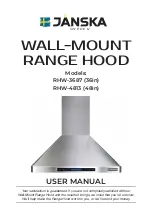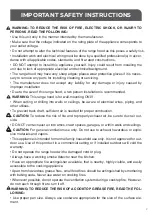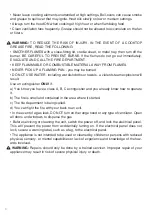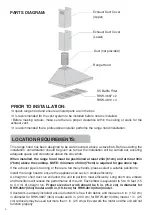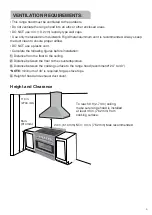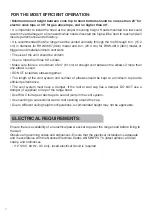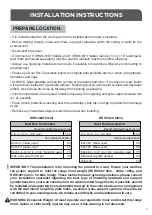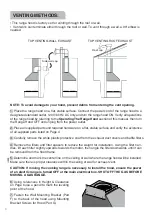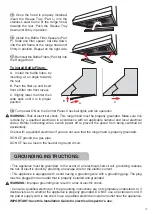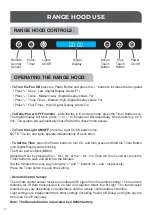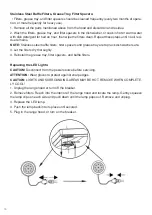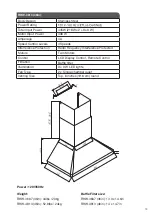
VENTILATION REQUIREMENTS:
Height and Clearance
To reach 9 ft (2.74 m) ceiling,
make sure range hood is installed
at least 30 in. (762 mm) from
cooking surface.
110 in.
(2794 mm)
36 in.
(914 mm)
24 in. (610 mm) Min / 30 in. (762 mm) Max recommended
• This range hood must be ventilated to the outdoors.
• Do not ventilate the range hood into an attic or other enclosed areas.
• DO NOT use 4 in. (10.2 cm) laundry-type wall caps.
• Use only metal/aluminum ductwork. Rigid metal/aluminum vent is recommended. Always keep
the duct clean to ensure proper airflow.
• DO NOT use a plastic vent.
• Calculate the following figures before installation:
1. Distance from the floor to the ceiling.
2. Distance between the floor to the countertop/stove.
3. Distance between the cooking surface to the range hood (recommend* 24” to 30”).
*NOTE:
minimum of 30” is required for gas stove tops.
4. Height of hood and exhaust duct cover.
6

