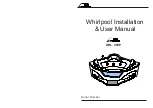
7
ROUGHING-IN REFERENCE
DIAGRAMAS EN PLANTA DE INSTALACIONES
Note: Unless otherwise specified, units are produced with left or right-hand versions.
Nota: Si no se ha especificado de otra manera, las unidades se ofrecen con la bomba a la izquiera o a la derecha.
ALENA 5
36"
*
60"
18"
2"
10" x 4"
9"
ALENA 5 WITH INTEGRAL SKIRT
ALENA 5 CON FALDÓN INTEGRADO
36"
*
60"
18"
2"
10" x 4"
9"
ALENA 6 WITH INTEGRAL SKIRT
ALENA 6 CON FALDÓN INTEGRADO
*
72
36"
18"
2"
10" x 4"
9-3/8"
CAPELLA™
60" (1524 mm) L
60" (1524 mm) L
20-1/2" ( 521 mm) H
1100 lb
(499 kg)/
52 lb/sq. ft.
(254 kg/sq. m)
60 U.S. gal
(227 litros)
120 lb
(54 kg)
18" (457 mm) A
12-1/8" (308 mm) B
Not
Available
No
Disponible
See
Page 12
Vea
Pagina 12
No
MODEL
MODELO
PRODUCT
WEIGHT
PESO
OPERATING
GALLONAGE
CAPACIDAD
TOTAL WEIGHT/
FLOOR LOADING
CARGA TOTAL
SOBRE EL PISO
SPECIFICATIONS
(Corner)
ESPECIFICACIONES
(De Esquina)
DIMENSIONS
MEDIDAS
DRAIN/OVERFLOW
DIMENSIONS
MEDIDAS DEL
DESAGÜE/
REBOSADERO
SKIRT &
MOUNTING
FALDÓN Y
MONTAJE
CUTOUT
CORTE
AVAILABILITY OF
"RAPIDHEAT"
IN LINE HEATER
DISPONIBILIDAD DE
TRANSFERENCIA
DE CALOR
CAPELLA™
WITH INTEGRAL
SKIRT
CON FALDÓN
INTEGRADO
60" (1524 mm) L
60" (1524 mm) L
20-1/2" ( 521 mm) H
1110 lb
(505 kg)/
52 lb/sq. ft.
(254 kg/sq. m)
60 U.S. gal
(227 litros)
130 lb
(59 kg)
18" (457 mm) A
12-1/8" (308 mm) B
Integral
Integrado
NA
No
CAPELLA™ 55
WITH INTEGRAL
SKIRT
CON FALDÓN
INTEGRADO
55" (1397 mm) L
55" (1397 mm) L
20-1/2" ( 521 mm) H
1050 lb
(477 kg)/
52 lb/sq. ft.
(254 kg/sq. m)
55 U.S. gal
(208 litros)
120 lb
(54 kg)
18" (457 mm) A
12-1/8" (308 mm) B
Integral
Integrado
NA
No
CORNER BATHS
TINAS DE ESQUINA
STELLARIA™
55" (1397 mm) L
55" (1397 mm) L
20-1/4" ( 514 mm) H
808 lb
(367 kg)/
43 lb/sq. ft.
(210 kg/sq. m)
51 U.S. gal
(193 litros)
116 lb
(53 kg)
60"
(1524 mm) L
60"
(1524 mm) L
20-3/4" ( 527 mm) H
1093 lb
(496 k/g)/
55 lb/sq. ft.
(268 kg/sq. m)
74 U.S. gal
(280 litros)
118 lb
(54 kg)
TARA™
17-1/2" (445 mm) A
9-5/8" (245 mm) B
16" (406 mm) A
12-3/8" (314 mm) B
Optional
Opcional
Optional
Opcional
See
Page 12
Vea
Pagina 12
See
Page 12
Vea
Pagina 12
Yes
Sí
Yes
Sí
FOR ALL UNITS:
MOTOR/PUMP: 115 VAC, 3450 RPM/10 AMP, 60 Hz Single phase.
ELECTRICAL REQUIREMENTS: 115 VAC, 15 AMP, 60 Hz. Requires
dedicated separate circuit.
PARA TODAS LAS UNIDADES:
Motor/bomba: 115 VCA, 3450 RPM/10 AMP, 60 Hz, Monofásico.
Requisitos eléctricos: 115 VCA, 15 AMP, 60 Hz. Requiere un
circuito dedicado independiente.
60"
(1524 mm) L
60"
(1524 mm) L
20-3/4" ( 527 mm) H
1093 lb
(496 k/g)/
55 lb/sq. ft.
(268 kg/sq. m)
74 U.S. gal
(280 litros)
118 lb
(54 kg)
TARA™
WITH INTEGRAL
SKIRT
CON FALDÓN
INTEGRADO
16" (406 mm) A
12-3/8" (314 mm) B
Integral
Integrado
NA
No
60"
(1524 mm) L
60"
(1524 mm) L
22-1/2" ( 572 mm) H
993 lb
(451 k/g)/
44 lb/sq. ft.
215 kg/sq. m
62 U.S. gal
(235 litros)
110 lb
(50 kg)
STELANO™
18-1/8" (451 mm) A
10-7/8" (276 mm) B
See
Page 12
Vea
Pagina 12
No
Not
Available
No
Disponible
CORNER BATHS
TINAS DE ESQUINA
DRAIN/OVERFLOW
DESAGÜE/REBOSADERO
A
B
H
L
2"
51 mm
SIDE VIEW
VISTA LATERAL
END VIEW
VISTA DE FRENTE








































