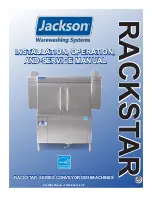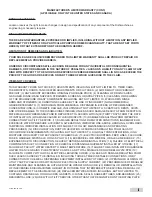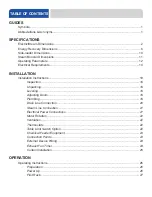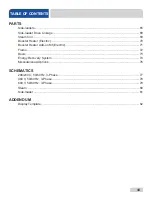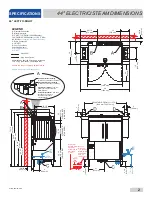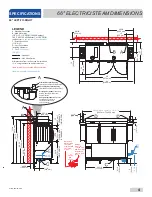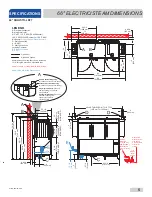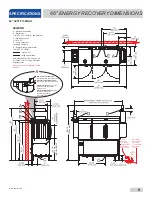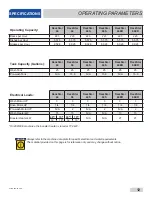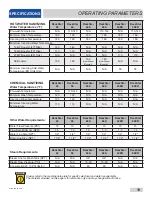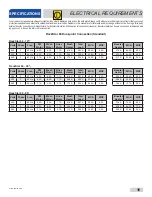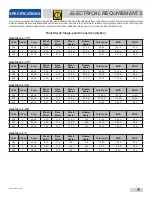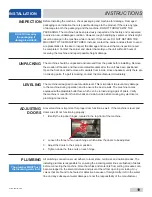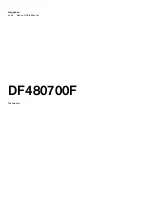
07610-004-33-05-E
7
Machine
Drain Line
1 1/2 [38 mm]
MIN, Must NOT
Be Reduced.
Pitch 1/4 per ft.
Must Install
Machine Drain
Line above
3 [76 mm] MIN
Floor Drain
or Sink
1 1/2
[38 mm]
MIN
Air-gap
Primary Electrical Opening
(Provided on both ends of machine.)
Secondary Electrical Opening
(Provided on both ends of machine.)
Single-point (Option):
uses only
primary opening to power the
entire machine.
Dual-point (Standard):
also uses
secondary opening for a
separate connection to
only the booster.
34 1/4
[870 mm]
TABLE HEIGHT
A - Electrical Connection
B - Water Inlet
(1/2" NPT, 110 °F MIN (27 kW Booster))
C - Drain Connection
(1 1/2" NPT)
D - Vent Connections
(Including Dampers)
E - Energy Recovery Water Inlet
(1/2" NPT, 55 °F MIN)
increased 1 3/4" using the machine’s
adjustable feet.
Items in red are not supplied with the
machine.
LEGEND
All dimensions from the floor can be
- High Hood Option
- Open Door
89 1/8
[2264
m
m
]
SPECIFICATIONS
44" ENERGY RECOVERY DIMENSIONS
44" RIGHT-TO-LEFT

