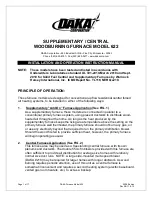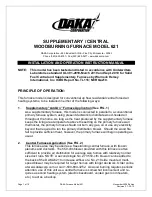
709243D
(Replaces 709243C)
InstallatIon / PERFoRMancE cHEcK lIst
PRoPosItIon 65 WaRnInG:
WaRnInG: this product contains chemicals
known to the state of california to cause
cancer.
WaRnInG: this product contains chemicals
known to the state of california to cause birth
defects or other reproductive harm.
Specifications & illustrations subject to change without notice or incurring obligations (10/15).
O’Fallon, MO, © Nortek Global HVAC LLC 2015. All Rights Reserved.
ElEctRIcal sYstEM
Electrical connections tight?
YES
NO
Line voltage polarity correct?
YES
NO
Supply Voltage: ________________________________ VOLTS
Has the thermostat been calibrated?
YES
NO
Is the thermostat level?
YES
NO
Is the heat anticipator setting correct?
YES
NO
Gas sYstEM
Gas Type: (circle one)
Natural
Gas
Propane
Gas pipe connections leak-tested?
YES
NO
Gas Line Pressure: ........................................................ (in - W.C.)
Installation Altitude:............................................................(FT.)
Deration Percentage: .........................................................(%)
Furnace Input:....................................................................(Btuh)
Supply Air Temperature: ...................................................(° F)
Return Air Temperature: ...................................................(° F)
Temperature Rise: ............................................................(° F)
coMBustIon aIR & VEntInG sYstEM
Is there adequate fresh air supply
for combustion & ventilation?
YES
NO
Vent free from restrictions?
YES
NO
Filter(s) secured in place?
YES
NO
Filter(s) clean?
YES
NO
Flue connections tight?
YES
NO
Is there proper draft?
YES
NO
attEntIon InstallERs:
It is your responsibility to know this product better than your customer.
This includes being able to install the product according to strict
safety guidelines and instructing the customer on how to operate
and maintain the equipment for the life of the product. Safety should
always be the deciding factor when installing this product and us-
ing common sense plays an important role as well. Pay attention to
all safety warnings and any other special notes highlighted in the
manual. Improper installation of the furnace or failure to follow safety
warnings could result in serious injury, death, or property damage.
These instructions are primarily intended to assist qualified individuals
experienced in the proper installation of this appliance. Some local
codes require licensed installation/service personnel for this type of
equipment. Please read all instructions carefully before starting the
installation. Return these instructions to the customer’s package for
future reference.
InstallatIon aDDREss:
CITY:
STATE:
UNIT MODEL #
UNIT SERIAL #
Unit Installed Minimum clearances
per
YES
NO
InstallER naME:
CITY:
STATE:
Has the owner’s information been
reviewed with the customer?
YES
NO
Has the Literature Package been
left with the unit?
YES
NO

































