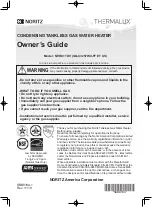
22
DOOR
Must open out and should not have a lock. Types of door fastenings that may be used are magnetic
catches, friction catches, spring-loaded or gravity loaded door closers, and the like.
ROOM LIGHT
Should be a vapor proof, wall mounted type, with rough-in box mounted flush with inside paneling. It
should be mounted 6’’ (150 mm) from ceiling, not directly over the sauna heater, and not over upper
benches. It could be installed under benches. Light bulb should not exceed recommended watts of the light
manufacturer.
Note!
Receptacles OR PLUGS are not allowed in a Sauna room. If a speaker is installed in a
Sauna room, it should not be installed higher than 3’ (914 mm) from floor, away from the Sauna heater
(consult manufacturer for ratings).
2.1.2. Darkening of the Sauna Walls
It is perfectly normal for the wooden surfaces of the sauna room to darken in time. The darkening may be
accelerated by
• sunlight
• heat from the heater
• protective agents on the walls (protective agents have a poor heat resistance level)
2.2. Sauna Room Floor
Due to a large variation in temperature, the sauna stones disintegrate in use. Small pieces of stone are
washed down on the sauna room floor along with the water thrown on the rocks. To prevent aesthetic
damage only dark joint grouts and floor coverings made of rock materials should be used underneath and
near the heater.
2.3. Heater Output
When the walls and ceiling are covered with panels, and the insulation behind the panels is sufficient to
prevent thermal flow into the wall materials, the heater output is defined according to the cubic volume of
the sauna. Because log walls are heated slowly, the cubic volume of a log sauna should be multiplied by 1.5,
and the heater output should then be selected on the basis of this information.
2.4. Sauna Room Ventilation
Should be provided by lower vent close to heater, 4” (100 mm) from floor, and upper vent on opposite wall
(if possible) 6” (150 mm) from ceiling or as low as 24” (600 mm) from floor. Vents should be adjustable and
should allow air to change 5 times per hour. Sauna shall be provieded with intended ventilation as required
per the local code authorities.
2.5. Hygienic Conditions of the Sauna Room
Good hygienic standards of the sauna room will make bathing a pleasant experience. The use of sauna seat
towels is recommended to prevent sweat from flowing onto the platforms. The towels should be washed
after each use. Separate towels should be provided for guests. It is advisable to vacuum or sweep the floor
of the sauna room in connection with cleaning. In addition, the floor may be wiped with a damp cloth. The
sauna room should be thoroughly washed at least every six months. Brush the walls, platforms and floor by
using a scrubbing-brush and sauna cleanser. Then rinse the saunaroom by using clean household water.
Remove lime stains from the heater using a 10% citric acid solution and rinse. Wipe dust and dirt from the
heater with a damp cloth.
Summary of Contents for Corner IKI 6 kW
Page 2: ...1...
Page 10: ...9 6 5 4 3 2 1...
Page 11: ...10 12 11 10 9 8 7...
Page 21: ...20 Gravity ventilation...
Page 24: ...23 Copyright IKI LLC We reserve the right to changes...


































