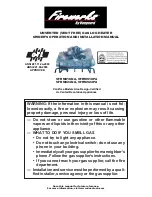
21
The Sauna Room
2.1. Insulation and Wall Materials of the Sauna Room
In an electrically heated sauna, all the massive wall surfaces which store plenty of heat (such as bricks,
glass blocks, plaster etc.), must be sufficiently insulated in order to keep the heater output at a
reasonably low level.
A wall and ceiling construction can be considered to have efficient thermal insulation if:
• the thickness of carefully fitted insulating wool inside the structure is 4” (100 mm) minimum 2” (50 mm).
• the moisture protection consists of e.g. aluminium paper with tightly taped edges. The paper must be
fitted so that the glossy side is towards the inside of the sauna.
• there is a 1/4” (10 mm) vent gap between the moisture protection and panel board (recommendation).
• the inside is covered by 1/2” – 5/8” (12–16 mm) thick panelling.
• there is a vent gap of a few millimetres at the top of the wall covering at the edge of the ceiling panelling.
When aiming at a reasonable heater output, it may be advisable to lower the ceiling of the sauna,
(minimum height 75” (1900 mm)). As a result, the volume of the sauna is decreased, and a smaller heater
output may be sufficient. The ceiling can be lowered so that the ceiling joists are fixed at a suitable height.
The spaces between the joists are insulated (minimum insulation 4” (100 mm)) and surfaced as described
above. Because heat goes upwards, a maximum distance of 47” (1200 mm) is recommended between the
bench and ceiling.
NOTE! The protection of the walls or ceiling with heat protection, such as mineral board fitted directly on
the wall or ceiling, may cause the temperature of the wall and ceiling materials to rise dangerously high.
2.1.1. Room construction – general information
FRAMING
2” x 4” (50 x 100 mm) any suitable wood material, 16” (406 mm) o.c.
CEILING HEIGHT
No higher than 7’ 6” (2300 mm).
INSULATION
R11 Fiberglas with foil back in walls and ceiling, foil facing into room.
DRYWALL
See local codes. Is not required in most residences. See local codes for commercial. If drywall is used apply
1” x 2” (25 x 50 mm) nailers so that wall and ceiling boards can be attached to solid wood.
PANELING
Use kiln-dried softwood (with moisture content not exceeding 11 %).
BENCHES
Use matching softwood. Fasten from bottom to prevent burning of bathers.
Summary of Contents for Corner IKI 6 kW
Page 2: ...1...
Page 10: ...9 6 5 4 3 2 1...
Page 11: ...10 12 11 10 9 8 7...
Page 21: ...20 Gravity ventilation...
Page 24: ...23 Copyright IKI LLC We reserve the right to changes...



































