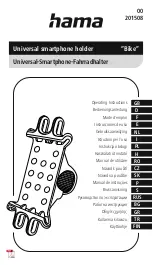
3
NOTE: DIAGRAMS & ILLUSTRATIONS ARE NOT TO SCALE.
*Firestop/Spacer (SV4.5HF) shown
on the exterior side of the wall. It
may also be installed on the
interior side.
SV4.5 HTSS
Termination
Shown.
10-1/2"
(267 mm)
7"
(178)
5-1/8"
(130 mm)
12-1/8"
(308 mm)
NOTE: Centerline of Vent
Piping is NOT the Same as
the Centerline of the
Framed Opening.
6” to 48” Vent Section,
Telescopic vent section,
Elbow or Appliance Collar
Base of Appliance
3"
(77 mm)
1"
(26 mm)
Adaptor
SV4.5RCH or
SV4.5RCHA
*
NOTE:
When using Secure Flex
use Firestop/Spacer SF4.5HF
See Fireplace
Installation Instructions
For Min. Distance to
Base of Appliance.
* To help minimize water infiltra-
tion it is recommended that the
Firestop/Spacer (SV4.5HF) be
installed on the exterior side of
the wall.
Figure 5 -
9" to 21-1/4" Wall Thickness, SV4.5-20SSWSK Terminations
Figure 3 - Short Square Horizontal Termination (SV4.5HTSS)
Figure 4
- 6" to 9-1/4" Wall Thickness, SV4.5HTSS Terminations
If the terminus of the last section is not within
this distance, use the
telescopic vent section
SV4.5LA
, as the last vent section for up to 15-
3/4" (400mm). For distance greater than 15-1/4"
(400mm) use adaptor SV4.5RCHA and refer to
Table 1
. This table lists venting components
needed in addition to the termination adaptor.
Also refer to the vent section length chart in
the fireplace installation instructions manual
for help on selecting additional vent sections.
Square Horizontal Termination -
(Kit No. SV4.5-20SSWSK)
Assemble the venting system to a point where
the terminus of the last section is within 6"
(152mm) to 21-1/4" (540mm) inboard of the
exterior surface to which the termination is
to be attached, see
Figure 5
. Attach Adaptor
SV4.5RCHA as shown in
Figure 3
. Go to
Step
K
for cutting to length instructions.
K.
Attach Termination Adaptor -
Square Horizontal Termination Kit SV4.5HTSS
(with short adaptor)
Attach adaptor
SV4.5RCH
(provided with the
termination kit), to the vent section or telescop-
ing vent section, elbow or appliance collar as
shown in
Figure 3
, in the same manner as any
SV4.5 vent component (refer to
Step E
).
Square Horizontal Termination Kit
SV4.5-20SSWSK (with short adaptor)
Attach adaptor
SV4.5RCHA
(provided with the
termination kit No. SV4.5-20SSWSK), to the
vent section or telescoping vent section, elbow
or appliance collar as shown in
Figure 3
, in
the same manner as any SV4.5 vent component
(refer to
Step E
).
d)
Proceed to mark the inner pipe using the
same dimension for the outer pipe, it is rec-
ommended to add 1/4" to the length to aid in
catching the mating pipe when inserting the
termination.
L.
Install Firestop/Spacer at exterior wall
-
When using either of the
square
termina-
tions, install SV4.5HF (Secure Vent), or SF4.5HF
(Secure Flex) firestop/spacer over the opening
at the exterior side of the framing, long side up,
with the 3" spacer clearance at the top as shown
in
Figure 3
, and nail into place. (The Firestop/
Spacer may be installed over the opening at
the interior side of the framing).
It may be necessary to cut the excess length from
the adaptor. Measure the distance from the last
venting section to the exterior surface to which
the termination is to be attached, see
Figure 3
.
This is the total length the adaptor must be.
a)
Separate the inner and outer pipes from
the adaptor.
b)
Mark the desired length of the outer pipe
measured from the dimpled end towards the
plain end.
c)
Cut the excess material with sheet metal
scissors or similar tool.
Firestop/spacer (SV4.5HF)
required, but not shown
Firestop/spacer (SV4.5HF)
required, but not shown
Interior surface of finished wall
Maximum extent of vent
run relative to exterior
surface of framing
Last vent section (use telescopic
vent section [SV4.5LA], if necessary)
Adaptor
SV4.5RCH
Siding
* To prevent water infiltration in wet environments, use a silicone sealant between the
termination and the wall. High temperature sealant is not required.
*
Stucco
SV4.5HTSS Small square
termination shown
1-1/4" Maximum recess of
square termination into exterior
finishing material
SV4.5HTSS Small
square termination
shown
Cut termination collar and
adaptor for wall thickness
< 6" (153 mm)
6 to 9-1/4" (153–235 mm)
Exterior surface of framing
Exterior surface of siding
Maximum wall thickness
9-1/4" (235 mm)
Minimum wall thickness
6" (153 mm)
When using Secure Flex, use
firestop/spacer SF4.5HF
For wall thickness, refer to
Table 1
Cut termination collar and
adaptor for wall thickness
< 9" (229 mm)
Interior surface of finished wall
Maximum extent of vent
run relative to exterior
surface of framing
Last vent section (use telescopic
vent section [SV4.5LA], if necessary)
Termination
securing screw
Siding
* To prevent water infiltration in wet environments, use a silicone sealant between the
termination and the wall. High temperature sealant is not required.
*
Stucco
SV4.5HTSS Square
termination shown
1-1/4" Maximum recess
of square termination into
exterior finishing material
SV4.5HTSS Square
termination shown
9 to 21-1/4" (229–540 mm)
Exterior surface of framing
Exterior surface of siding
Maximum wall thickness
21-1/4" (540 mm)
Minimum wall thickness
9" (229 mm)
When using Secure
Flex, use firestop/spacer
SF4.5HF
Firestop/spacer (SV4.5HF)
required, but not shown
f i r e - p a r t s . c o m


























