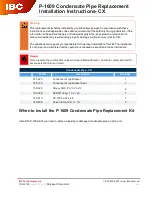
8
Vanguard L -
Installation & Servicing
GENERAL
C
D
Q
H
A
1
R
G
T4
T5
M
F
B
E
T1
N
O
P
T3
T2
H
T6
T4
T5
T1-T3-T2
L
100
I
2
4
3
41
11
16
17
30
24
12
13
21
14
15
22
23
40
van8098
2 BOILER DIMENSIONS
1.
Control Panel
2.
Burner mating flange with gasket
3.
Flue collector hood cleaning door
4.
Flame inspection tube with pressure
test nipple and cooling line connection
Vanguard L 340 - 630
T1.
Flow connection
T2.
Return connection
T3.
Safety valve and
expansion connection
T4.
Drain connection
T5.
Flue connection
T6.
Burner connection
MODEL
DIMENSION
340
420
510
630
A
860
890
890
890
B
1210
1275
1470
1780
C
1182
1352
1352
1352
D
190
190
190
190
E
139
139
139
139
F
190
190
190
190
G
708
748
748
748
H
400
440
440
440
I
1541
1606
1801
2113
L
130
125
125
125
M*
1310
1485
1485
1485
N
215
255
255
255
O
340
285
480
790
P
250
315
315
315
Q*
750
780
780
780
R*
1112
1177
1372
1682
* Minimum dimensions for boiler room access requirements.
Fiber wool
Ceramic fiber
Blind burner plate 280X280
Burner plate insulation gasket 280X280
ø 220
ø 220
95
Detail for Door Drilling
Vanguard L 340-630









































