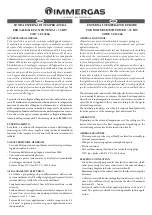
12
Installation and Servicing
SECTION 1 - GENERAL
1.8 GAS SUPPLY
The local gas supplier should be consulted, at the installation
planning stage, in order to establish the availability of an adequate
supply of gas. An existing service pipe must NOT be used without
prior consultation with the local gas supplier.
The boiler MUST be installed on a gas supply with a governed
meter only.
A gas meter can only be connected by the local gas supplier or
by a Gas Safe Registered Engineer. In IE by a Registered Gas
Installer (RGII).
An existing meter should be checked, preferably by the gas
supplier, to ensure that the meter is adequate to deal with the rate
of gas supply required.
It is the responsibility of the Gas Installer to size the gas
Installer to size the gas installation pipework in accordance
with BS6891:2005. Whilst the principle of the 1:1 gas valve
ensures the i-mini C range is able to deliver it’s full output at inlet
pressures as low as 14mb, other gas appliances in the property
may not be as tolerant. When operating pressures are found
to be below the minimum meter outlet of 19mb these should be
checked to ensure this is adequate for correct and safe operation.
Allowing for the acceptable pressure loss of 1mb across the
installation pipework, it can be assumed that a minimum permitted
operating pressure of 18mb will be delivered to the inlet of the
appliance. (Reference BS 6400-1 Clause 6.2 Pressure Absorption).
The external gas cock could further reduce the operating pressure
when measured at its test point. The pressure drop is relative to
the heat input to the boiler (kW), refer to graph below.
0
0.5
1
1.5
2
2.5
3
0
10
20
30
40
50
Pre
ss
ure
d
ro
p
(mb
ar
)
Heat Input to Boiler (kW)
Gas Cock Pressure Drop
IMPORTANT.
Ensure all gas valve connections are gas tight with a gas
soundness check up to the gas control valve.
Installation pipes must be fitted in accordance with BS.6891. In IE
refer to IS.813:2002.
The complete installation MUST be tested for gas tightness and
purged as described in the above code.
1.9 FLUE INSTALLATION
Pluming will occur at the terminal so terminal positions where this
could cause a nuisance should be avoided.
The flue must be installed in accordance with the
recommendations of BS. 5440-1: 2008.
In IE refer to I.S. 813:2002.
The following notes are intended for general guidance:
1.
The boiler MUST be installed so that the terminal is exposed
to external air.
2.
It is important that the position of the terminal allows the free
passage of air across it at all times.
* Only one reduction down to 25mm is allowable per installation
otherwise BS5440-1 2008 dimensions must be followed.
Flue Terminal Positions
Min. Spacing*
1.
Directly below, above or alongside an opening
window, air vent or other ventilation opening.
300mm (12”)
2.
Below guttering, drain pipes or soil pipes.
25mm ( 1”)*
BS5440-1 2008
75mm (3”)
3.
Below eaves.
25mm (1”)*
BS5440-1 2008
200mm (8”)
4.
Below balconies or a car port roof.
25mm (1”)*
BS5440-1 2008
200mm (8”)
5.
From vertical drain pipes or soil pipes.
25mm (1”)*
BS5440-1 2008
150mm (6”)
6.
From an internal or external corner or to a
25mm (1”)*
boundary along side the terminal.
BS5440-1 2008 300mm (12”)
7.
Above adjacent ground, roof or balcony level.
300mm (12”)
8.
From a surface or a boundary facing the terminal. 600mm (24”)
9.
From a terminal facing a terminal.
1,200mm (48”)
10.
From an opening in a car port
(e.g. door or window) into dwelling.
1,200mm (48”)
11.
Vertically from a terminal on the same wall.
1,500mm (60”)
12.
Horizontally from a terminal on the wall.
300mm (12”)
Vertical Terminals
13.
Above the roof pitch with roof slope of all angles. 300mm (12”)
Above flat roof.
300mm (12”)
14.
From a single wall face.
300mm (12”)
From corner walls.
300mm (12”)
15.
Below velux window
2000mm (79”)
16.
Above or side of velux window
600mm (24”)
Table 4 - Balanced Flue Terminal Position
3.
Minimum acceptable spacing from the terminal to obstructions
and ventilation openings are specified in Table 4.
4.
Where the lowest part of the terminal is fitted less than 2m
(6’6”) above a balcony, above ground or above a flat roof
to which people have access then the terminal MUST be
protected by a purpose designed guard.
Terminal guards are available from boiler suppliers. (Ask for
TFC flue guard model no. K6 - round, plastic coated). In case
of difficulty contact:
TFC Group
Tel. + 44 (0) 01732 351 680
Tower House, Vale Rise
Fax. + 44 (0) 01732 354 445
Tonbridge. Kent TN9 1TB
www.tfc-group.co.uk
Ensure that the guard is fitted centrally.
5.
The flue assembly shall be so placed or shielded as to prevent
ignition or damage to any part of any building.
6.
The air inlet/products outlet duct and the terminal of the boiler
MUST NOT be closer than 25mm (1”) to combustible material.
Detailed recommendations on the protection of combustible
material are given in BS. 5440-1:2008.
IMPORTANT
. It is essential to ensure, in practice, that products
of combustion discharging from the terminal cannot re-enter the
building or buildings through any openings into the building such
as ventilators, windows, doors, or other sources of natural air
infiltration, such as forced ventilation openings etc.
If products of combustion re-entry is identified or suspected this
should be immediately investigated and corrected following the
guidance provided in the current Gas Industry Unsafe Situation
Procedure.
The terminal assembly can be adapted to accommodate various
wall thicknesses. Refer to Frame 1.
Summary of Contents for i-mini C24
Page 4: ...4 Installation and Servicing...
Page 6: ...6 Installation and Servicing...
Page 62: ...62 Installation and Servicing SECTION 5 SPARE PARTS...
Page 68: ...68 NOTES Installation and Servicing...
Page 69: ...69 NOTES Installation and Servicing...
Page 70: ...70 NOTES Installation and Servicing...













































