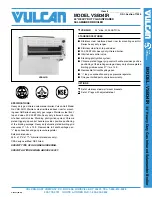
6
Mexico Super RS485 - RS4125 -
Installation & Servicing
GENERAL
In both cases details of essential features of cupboards/
compartment design, including airing cupboard installation, are
to conform to the following:
!
!
!
!
!
BS. 6798.
!
!
!
!
!
The position selected for installation MUST allow
adequate space for servicing in front of the boiler
and for air circulation around the boiler.
Side clearance is only necessary for installation. The amount
of side clearance will depend upon the type of connection used.
!
This position MUST also permit the provision of a
satisfactory flue termination.
!
For the minimum clearances required for safety, and
subsequent service, see Frame 2.
GAS SUPPLY
The local gas supplier should be consulted, at the installation
planning stage, in order to establish the availability of an
adequate supply of gas. An existing service pipe must NOT be
used without prior consultation with the local gas supplier.
The boiler is to be installed only on a gas supply with a
governed meter.
A gas meter can only be connected by the local gas supplier or
by a local regional contractor.
Check that the appliance is suitable for the proposed gas
supply. An existing meter should be checked, preferably by the
gas supplier, to ensure that the meter is adequate to deal with
the rate of gas supply required. A
minimum
gas pressure of
20 mbar MUST be available at the boiler inlet, with the boiler
operating.
Installation pipes MUST be fitted in accordance with BS. 6891. In
IE refer to I.S. 813:2002. Pipework from the meter to the boiler
MUST be of an adequate size.
The complete installation MUST be tested for gas soundness
and purged as described in the above code.
FLUE INSTALLATION
Some pluming may occur at the termination, so terminal
positions where this could cause a nuisance should be
avoided.
The flue must be installed in accordance with the
recommendations of BS.5440-1: 2000. In IE refer to I.S.
813:2002.
The following notes are intended for general guidance:-
1.
The boiler MUST be installed so that the terminal is exposed
to external air.
2.
It is important that the position of the terminal allows the free
passage of air across it at all times.
3.
Minimum acceptable spacing from the terminal to
obstructions and ventilation openings are specified in Table 3.
4.
Where the lowest part of the terminal is fitted less than 2m
(6' 6") above a balcony, above ground or above a flat roof to
which people have access then the terminal MUST be
protected by a purpose designed guard.
Terminals guards are available from boiler suppliers. In
case of difficulty seek advice from:
Grasslin (UK) Ltd., Tower House, Vale Rise, Tonbridge,
Kent TN9 1TB.
Tel: +44 (0) 1732 359 888. Fax: +44 (0) 1732 354 445
www.tfc-group.co.uk
Ensure that the guard is fitted centrally
5.
Where the terminal is fitted within 1000mm (39 1/2") of a
plastic or painted gutter or 500mm (19 1/2") of painted eaves
then an aluminium shield at least 1000mm (39 1/2") long
should be fitted to the underside of the gutter or painted
surface.
6.
The air inlet/products outlet duct and the terminal of the
boiler MUST NOT be closer than 25mm (1") to combustible
material. Detailed recommendations on the protection of
combustible material are given in BS.5440-1: 2000.
In IE
refer to I.S. 813:2002.
IMPORTANT.
It is absolutely ESSENTIAL to ensure, in practice, that products
of combustion discharging from the terminal cannot re-enter the
building or any other adjacent building through ventilators,
windows, doors, other sources of natural air infiltration or forced
ventilation/air conditioning. If this should occur, the appliance
MUST be turned OFF, labelled 'unsafe' and corrective action
taken.
TERMINAL
The terminal assembly can be adapted to accommodate
various wall thicknesses. Refer to Frame 8.
AIR SUPPLY
Detailed recommendations for air supply are given in
BS.5440:2. In IE refer to I.S. 813:2002.
The following notes are for general guidance:
1.
It is NOT necessary to have a purpose provided air vent in
the room or internal space in which the boiler is installed.
Table 3 - Balanced flue terminal position
Terminal Position
Minimum Spacing
RS485
4100-4125
1a.
Directly BELOW an opening,
1500 mm 2000mm
air brick, opening window etc.
(60")
(79")
1b.
Directly ABOVE an opening,
300 mm
600mm
air brick, opening window etc.
(12")
(24")
1c.
HORIZONTALLY to an opening,
600 mm
600mm
air brick, opening window etc.
(24")
(24")
2.
Below guttering, drain pipes or
soil pipes
300 mm
(12")
3
. Below eaves
300 mm
(12")
4.
Below balconies or a car port roof
600 mm
(24")
5.
From vertical drain pipes or
300mm ( 12")
soil pipes
6.
From an internal or external corner or
to a boundary alongside the terminal
600 mm
(24")
7.
Above adjacent ground, roof or
balcony level
300 mm
(12")
8.
From a surface or a boundary
facing the terminal
600 mm
(24")
9.
From a terminal facing a terminal
600 mm
(24")
10.
From an opening in a car port
(e.g. door or window) into dwelling
1200 mm
(48")
11.
Vertically from a terminal on the
same wall
1500 mm
(60")
12.
Horizontally from a terminal
300 mm
(12")
on the wall
200942-1.p65
3/4/2004, 9:24 AM
6







































