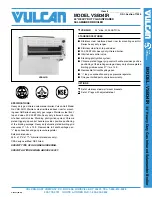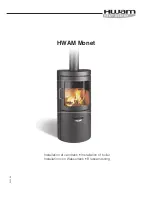
11 FLUE KITS
Table 3
KEY TO DIAGRAM DESCRIPTION
CODES
80/125 mm
100/150 mm
Fig. 11.1
Vertical Roof Kit
152394
152 395
Fig. 11.2
Vertical Twin PipeRoof Kit
152396
152 397
Fig. 11.3
Horizontal Wall Kit
152398
152 399
Fig. 11.4
90º Elbow (shown)
152616
152617
Fig. 11.4
45º Elbow
152618
152619
Fig. 11.5
Flat Roof Tile (shown)
152611
152612
Fig. 11.5
Pitched Roof Tile
152609
152610
Fig. 11.6
Locking Collar
Supplied within wall & roof kits
Fig. 11.7
Concentric Flue Adaptor
Supplied within wall & roof kits
Fig. 11.8
Twin Pipe Adaptor
152403
N/A
Fig. 11.9
1 m Extension kit
152400
152401
Not Shown
Increaser 80/100
152404
N/A
Not Shown
Air inlet grille
152402
N/A
The Vertical and Horizontal flue kits are supplied with all the necessary components to allow the connection
of the concentric flue system from the boiler to the outside atmosphere. The kits are supplied with a
maximum length of 1 metre. For lengths greater than 1 metre extension kits will need to be obtained.
Fig. 11.1
Fig. 11.2
Fig. 11.3
Fig. 11.4
Fig. 11.5
Fig. 11.6
Fig. 11.7
Fig. 11.8
Fig. 11.9
Maximiser SE
- Installation
10












































