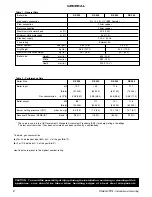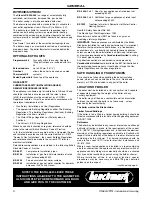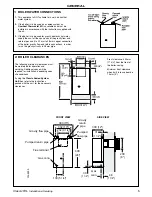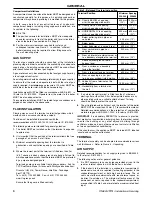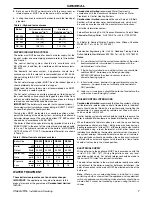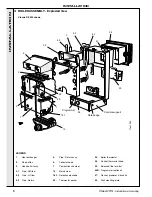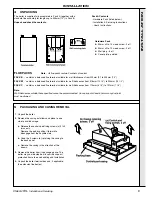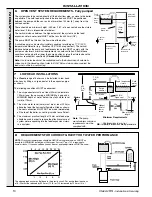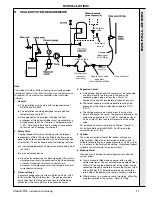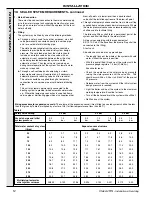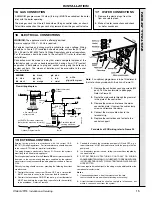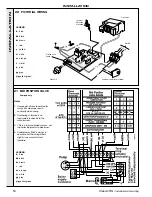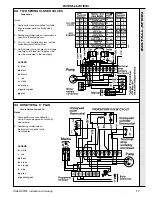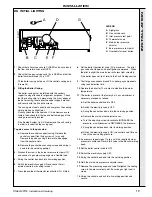
5
Classic RS -
Installation & Servicing
GENERAL
FRONT VIEW
SIDE VIEW
600
(24")
332 (13")
380 (15")
300 (12")
200
(8")
30
(1
1/8
")
31
(1
1/4"
)
130 (5
1/8
")
232 (9
1/8
")
48
(1
7/8
")
Gravity flow pipe
Gravity
return
pipe
Pumped return pipe
Flue terminal
Gas conn.
Gas
conn.
Pumped
flow pipe
Cla
6035
1 BOILER WATER CONNECTIONS
2 BOILER CLEARANCES
1. This appliance is NOT suitable for use in a direct hot
water system.
2. If the boiler is to be used on a sealed system, an
Overheat Thermostat Kit is available and must be
installed in accordance with the instructions supplied with
the kit.
3. If the boiler is to be used for gravity domestic hot water
supply then cut off the spun ends of the gravity flow and
return pipes and fit a 22 mm to 28 mm copper connection
at the boiler gravity flow and return connections, in order
to run the gravity circuits in 28 mm pipe.
Front clearance: 450mm
(17
3/4
") from the front of
the boiler casing.
Minimum front clearance
when built in to cupboard is
75mm (3")
The following minimum clearances must
be maintained for operation and
servicing. Additional space will be
required for installation, depending upon
site conditions.
If using the Classic Sealed System
Unit then refer to the instructions
packed with the unit for the necessary
clearances.


