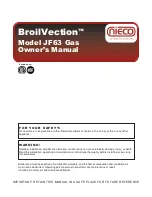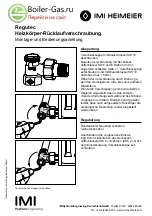
15
Mexico Super CF 3/60P - 3/140P -
Installation
13 ELECTRICAL CONNECTIONS
INSTALLATION
INST
ALLA
TION
14 INTERNAL WIRING
15 EXTERNAL CONTROLS
External wiring must be in accordance with the current I.E.E.
(BS 7671) Wiring Regulations.
The wiring diagrams illustrated in Frames 17-19 cover the
systems most likely to be fitted to this appliance.
For wiring external controls to the
Mexico Super CF P
boiler
reference should be made to the system wiring diagrams
supplied by the relevant manufacturer, in conjunction with this
flow wiring diagram and Frame 14.
Difficulty in wiring should not arise, providing the following
directions are observed:
3.
If a proprietary system is used, follow the instructions
supplied by the manufacturer.
Advice on required modifications to the wiring may be
obtained from the component manufacturers.
Note.
If there are no external controls the circulating pump
MUST be wired into the control box.
1.
Controls that switch the system on and off, e.g. a time
switch, MUST be wired, in series, in the live mains lead
to the boiler.
2.
Controls that override an on/off control, e.g. a frost
thermostat, MUST be wired into the mains lead, in
parallel, with the control(s) to be overridden. Refer to
Frame 20.
WARNING.
The appliance MUST be efficiently earthed.
A mains supply of 230 V ~ 50 Hz fused at 3A is required.
All external controls and wiring MUST be suitable for mains
voltage.
Wiring should be in 3-core PVC insulated cable NOT LESS
than 0.75 mm
2
(24 x 0.2 mm) to BS.6500, Table 16.
Wiring external to the boiler MUST be in accordance with
current l.E.E. (BS 7671) Wiring Regulations and local
regulations.
Connection must be made in a way that allows complete
isolation of the electrical supply - such as a double pole
switch, having a 3mm (1/8") contact separation in both poles,
or a plug and socket serving only the boiler and system
controls.
The means of isolation must be accessible to the user after
installation (except in the case of bathroom installations for
domestic boilers where the point of connection to the mains
MUST be outside of the bathroom).
Flow and pictorial wiring diagrams are shown
in Frames 17 and 18. A schematic wiring
diagram is included in the Lighting Instruction
label.
1.
Remove the securing screw and lift off the
control box cover.
2.
Route the electrical leads into the box and
wire into the terminal strip, as shown.
Notes.
a.
Secure each lead with one of the cable clamps.
b.
The mains lead connection MUST be made so that, should
the lead slip from its anchorage, the current conductors
become taut before the earthing conductor.
Summary of Contents for 4134899
Page 1: ......
















































