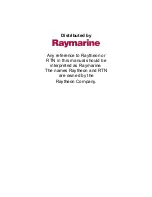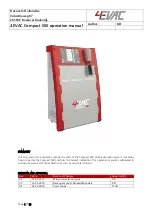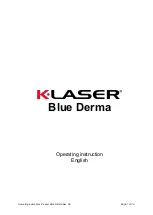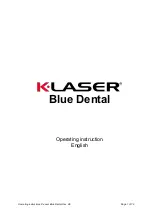
Monarplan
®
Installation manual
27
062014V1
7.5 Ballasted System
7.5.1 Types of ballast and ballast calculation
In ballasted systems the Monarplan® G or GF membranes are
loose-Iaid and welded prior to the application of a ballast which
holds the membrane in place.
Generally a separation foil (0,20 - 0,25 mm PE) between
Monarplan® G or GF and ballast has to be used.
The following ballast forms are used:
• Gravel
consisting of washed round pebbles (16/32 mm) with max.
15 % broken stones can be applied as ballast on Monarplan®
waterproofing membranes, without a protection layer. For
higher percentages of broken stones and for pneumatic gravel
feeding, a protection layer must be installed.
The thickness of the gravel layer must be at least 5 cm.
The weight of gravel (16/32 mm) is approx. 18 kg/m² (≈ 0,18 kN/m²)
per 1 cm fill height.
In perimeter and corner areas as well as on sloped surfaces
the gravel layer can be consolidated with a suitable adhesive to
prevent whirling up.
• Concrete slabs / hollow grid tiles
A loose laid protection layer e. g. rot-proof fleece, building-
protection mat (e.g. “Regupol” or similar), must be placed
between the roof sealing and the concrete slabs or hollow grid
tiles! Concrete slabs laid closely together, (e.g. 100 x 25 x 5 cm)
have a weight of approx. 22-24 kg/m2 (≈ 0.22 - 0.24 kN/m²) per
1 cm thickness and hollow grid tiles (60 x 40 x 8/10 cm), filled
with gravel (16/32 mm), a weight of approx. 20 kg/m² (≈ 0.2 kN/
m²) per 1 cm thickness.
The longer edge of rectangular slabs must be laid parallel to the
roof edge.
• Inverted Roof
The thermal insulation, made of extruded polystyrene boards
with a rebated edge, is laid in a single layer onto the Monarplan®
waterproofing membranes with a separation layer.
Between the thermal insulation boards and the ballast, a filter
layer made of synthetic fleece (min. 140 g/m²), or a draining
fleece layer, must be placed. The required thickness of the
ballast with loose laid waterproofing membranes is calculated
for wind loads according to EN 1991-1 to -4, or in an individual
calculation.
If gravel is used as ballast, the gravel layer must have a
thickness of at least 5 cm.
Membrane Used:
Monarplan® G or GF
PE foil
PE foil
Concrete
Protection layer
Filter Fleece
min 50 mm
XPS Insulation
















































