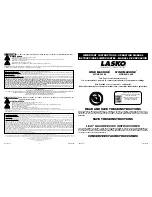
Model VIP+
11
Owner's Manual
Wall Support
The Wall Support can be used on any
floor level as a Vertical or Horizontal
support. When used to support the
chimney in vertical runs, it is attached to
the wall by means of anchors (by others,
Ø 5/16” anchors or bolts min. size). It
can also be used to support a horizontal
run anchored on a ceiling or a non-
combustible rigid structural brace (by
others, see
Rigid Structural Braces
Specifications
for details).
The Wall Support assembly consists of a
9" chimney interior section (7" effective
length) that is welded to a steel plate
which is supported by angled brackets.
The chimney section has female and
male ends forming just like any standard
length. It can be connected to any other
piece of piping with proper locking bands
and sealant.
(see
Chimney Joint
Connection
Section
for
specific
instructions)
It is supplied with both an Interior Locking
Band a special External Finishing Band
(top female side) and an Insulation Strip.
(if applicable)
Installation :
1. The angled brackets are secured to
wall, ceiling or structure with proper
anchors. (See
Table 6
for Maximum
Supported Chimney Height (MCH) per
support and
Table 7
for Maximum
Horizontal Spacing between Supports
(MHS)).
2. Pipe sections are then attached and
sealed to the Wall Support Interior
Section in the same manner as described
in
Chimney Joint Connection
Section
depending on the venting application.
3. Install insulation strips (when required)
and External Finishing Bands.
The Wall Support is intended only for
attachment to NON COMBUSTIBLE
materials such as steel structure,
concrete or other types of masonry.
The Wall Support is not suitable for
attachment to wood or combustible
structures.
Figure 9
Figure 10
Figure 11












































