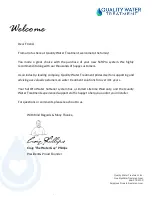
SAST0922
Page
5
TYPICAL INSTALLATION DIAGRAM
ENSURE THE INSTALLATION CONFORMS WITH ALL LOCAL PLUMBING CODES
A water conditioner should be installed on a level floor or surface as close as possible to a floor
drain, laundry tub, or properly trapped plumbing outlet. Typical installations of conditioners and
filters are shown in Figure B below:
Figure B: TYPICAL WATER SOFTENER and FILTER INSTALLATION
WHEN DISCHARGED AT END OF DRAIN, LINE IS
AT:
DRAIN LINE RECOMMENDATIONS
1. Floor Level
a. Use any length of 1/2” pipe or larger.
2. Control Level
a. For 30’ or less of drain line, use 1/2” pipe or
larger.
b. For 30’ or more of drain line, use 3/4” pipe or
larger.
Never connect the drain line into a drain, sewer line or drain tray
without an air gap. Air gap should be located in drain line, above
liquid level in brine tank.
BRINE TANK DRAIN
It is recommended that the brine tank have an overflow drain line. In the absence of a safety
brine valve or in the event of any malfunction of system, the brine tank will be prevented from
overfilling. Use a minimum of a 1/2” ID tubing.
DO NOT CONNECT THIS DRAIN LINE TO THE CONDITIONER CONTROL DRAIN LINE.
CAUTION:
Summary of Contents for SAST0922
Page 11: ...SAST0922 Page 11...

































