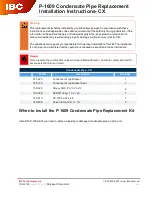
INSTALLATION AND OPERATION INSTRUCTIONS
1-10
SL 30-175, SL 45-260 MODULATING GAS BOILERS
or paved driveway that is located between two single family dwellings and
serves both dwellings
•
Clearance under veranda, porch, deck or balcony: - 12" (0.3m)
IBC strongly
recommends a minimum of 48” with the SL series boilers to avoid
damage to the structure.
Note: Prohibited unless fully open on a minimum of
two sides below the floor.
•
Vents must be installed such that flue gas does not discharge towards
neighbor’s windows, or where personal injury or property damage can occur.
•
it is important to ensure proper condensate management from vent
terminations. Condensate shall not be discharged in a manner that will cause
damage to external building finishes or components, or infiltrate building
envelopes, including adjacent structures.
WARNING
In areas of high snowfall,
Users must be advised to
check side wall vent and
air intake terminations on
a regular basis to ensure
blockage does not occur.
CAUTION
Vent termination clearances
in this section are
code minimum, or IBC
recommended minimum
requirements, and may
be inadequate for your
installation. Building envelope
details must be examined
carefully, and ingress of
moisture into building
structures is to be avoided.
Serious structural damage
may occur if adequate
precautions and clearances
are not allowed for.
These precautions are to be
observed for neighbouring
structures as well as for the
structure the boiler(s) are
installed in.
Figure 10: Vent terminal clearances
Figure 11: Vent terminal clearances
Summary of Contents for SL 30-175
Page 76: ...NOTES...















































