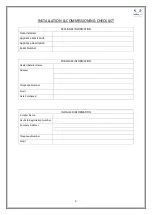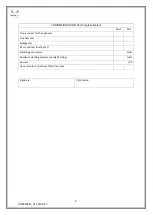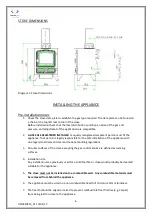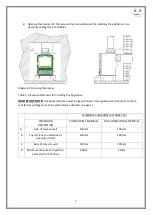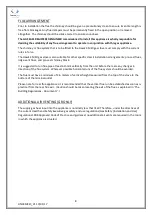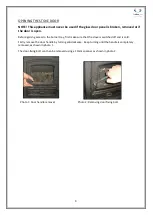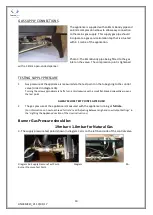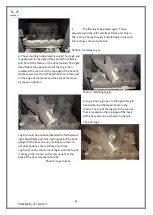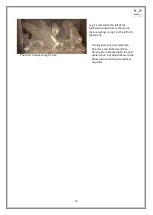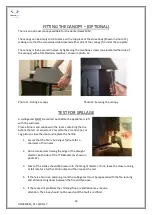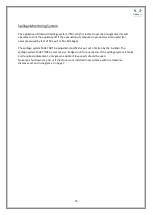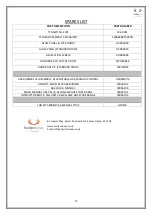
8
JIN04MKIIC_V1 10/01/17
FLUE ARRANGEMENT
Prior to installation the flue the chimney should be given a precautionary clean to ensure its entire length is
free from blockages. Any flue dampers must be permanently fixed in the open position or removed
altogether. The chimney should be smoke tested to ensure soundness.
The GAS SAFE REGISTERED ENGINEER commissioned to install this appliance is wholly responsible for
deciding the suitability of any flue arrangement to operate in conjunction with this gas appliance.
The chimney or flue system that is to be fitted to the Hawk 4 MKII gas stove must comply with the current
rules in force.
The Hawk 4 MKII gas stove is also suitable for other specific class II installation arrangements: pre-cast flues,
ridge-vent flues, and pre-cast chimney block.
It is suggested to run flue pipe at least 615mm vertically from the unit before there are any changes in
direction of the flue system. Wherever possible horizontal runs of the flue system should be avoided.
The flue must have a minimum of 2.6 meters of vertical height measured from the top of the stove to the
bottom of the terminal outlet.
Please note for rear flue appliances it is recommended that the vertical flue run be established as soon as is
practical from the rear flue exit. (Caution should be taken locating the exit of the flue as explained in ‘The
Building Regulations - Document J’.)
ADDITIONAL AIR VENTING (GB ONLY)
The supply gas heat input into the appliance is nominally less that 7kW. Therefore, under the directives of
the current Health and Safety Executive gas safety and use regulations (Gas Safety [Installation and Use]
Regulations 1998 Approved Code of Practice and guidance) no additional air vents are required in the room
in which the appliance is situated.



