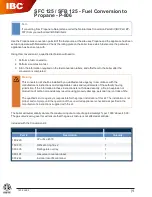
24
Figure 10 – Cascaded Boilers – Space Heating
FIGURE NOTES:
1. This drawing is meant to demonstrate system piping concept only.
2. Installations must comply with all local codes.
3. Install a minimum of 12 diameters of straight pipe upstream of all circulators.
4. Piping shown is Primary/Secondary.
5. Reference Multiple Boiler Manifold Piping chart, Part 5, Section H.
The boiler should not be operated as a potable hot water heater. The boiler should not be used as a
direct hot water heating device.
Basic steps are listed below that will guide the installation of the boiler.
1. Connect the system return marked “Boiler Return”.
2. Connect the system supply marked “Boiler Supply”.
Summary of Contents for Mod Con 300 HL
Page 13: ...13 Figure 2 ...
Page 31: ...31 Figure 13 ...
Page 37: ...37 J SIDEWALL VENTING DIAGRAMS Figure 16 Sidewall Venting with Tee and Coupling ...
Page 38: ...38 Figure 17 Sidewall Venting Diagrams ...
Page 39: ...39 K VERTICAL VENTING DIAGRAMS Figure 18 Two Pipe Roof Venting with Tee and Coupling ...
Page 40: ...40 Figure 19 Roof and Sidewall Venting with Stainless Steel ...
Page 44: ...44 E GAS VALVE Figure 21 ...
Page 45: ...45 Figure 22 ...
Page 55: ...55 Figure 28 Mod Con Internal Connection Diagram ...
Page 73: ...73 Figure 32 ...
Page 74: ...74 Figure 33 ...
Page 75: ...75 Figure 34 ...
Page 76: ...76 Figure 35 ...
Page 77: ...77 Figure 36 ...
Page 80: ...80 ...
Page 81: ...81 ...
Page 82: ...82 MAINTENANCE NOTES ...
















































