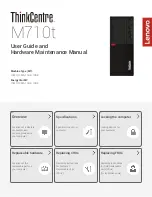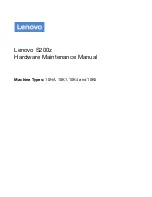
General Site Preparation Guidelines
Sample Site Inspection Checklist
Chapter 2
38
Sample Site Inspection Checklist
The following table lists the type of information needed in a site inspection.
The following table is an example of a site inspection checklist.
Table 2-4
Customer and HP Information
Customer Information
Name:
Phone No:
Street Address:
City:
or
Town:
State or Province:
Country
Zip or postal code:
Primary customer contact:
Phone No.:
Secondary customer contact:
Phone No.:
Traffic coordinator:
Phone No.:
HP information
Sales representative:
Order No:
Representative making survey:
Date:
Scheduled delivery date:
Table 2-5
Site Inspection Checklist
Please check either Yes or No. If No, include comment# or date
Comment or Date
Computer Room
No.
Area or condition
Yes
No
1.
Is there a completed floor plan?
2.
Is there adequate space for maintenance needs?
Front 36 in (91.4 cm) minimum, rear 36 in (91.4 cm)
minimum are recommended clearances
3.
Is access to the site or computer room restricted?
4.
Is the computer room structurally complete?
Expected date of completion?
5.
Is a raised floor installed and in good condition?
6.
Is the raised floor adequate for equipment loading?
7.
Are there channels or cutouts for cable routing?










































