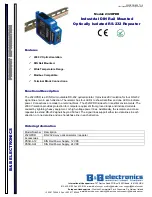
5.5 Electrical installation
Caution
Danger from electric current. The electrical installation is to be carried out
only by a qualified electrician.
Please note the following:
■
Observe all relevant regulations.
■
Choose the dimensions of the cable cross sections in line with the applicable
regulations.
■
Carry out the electrical installation according to the wiring diagram.
■
Route the signal lines separately from the supply lines.
■
Secure all connections against working loose.
Proceed as follows:
■
Unscrew the top side cover.
■
Connect the power supply.
■
Connect the units with the EasyTronic EC room temperature controller.
■
Wire the external room temperature sensor to the EasyTronic EC.
■
Wire the door contact to the EasyTronic EC.
■
Wire the pump/valve control to the EasyTronic EC.
■
Reinstall the side cover.
Designation
Voltage
Cable
Comments
Power supply for TopVent
®
1 × 230 V AC
NYM
3 × 1.5 mm² (min.)
Power supply EasyTronic EC
1 × 230 V AC
NYM
2 × 1.5 mm² (min.)
External room temperature sensor
J-Y(St)Y
2 × 2 × 0.8 mm
shielded, max. 30 m length
Fan control
0-10 V DC
NYM
2 × 1.0 mm²
Door contact
24 V DC
NYM
2 × 1.0 mm²
Pump / Valve control
Volt-free
NYM
…
× 1.5 mm² (min.) max. 3 A
max. 230 V AC
max. 24 V DC
Table 8: Cable list for on-site connections
230 V
AC
230 V
AC
230 V
AC
230 VAC
2
4
5
5
5
3
1
■
1
External room temperature sensor
■
2
EasyTronic EC
■
3
Pump/valve
■
4
Door contact
■
5
TopVent
®
TW (max. 10)
Fig. 13: Conceptual diagram
230 VAC
230 VAC
2
1
3
4
5
6
■
1
External room temperature sensor
■
2
EasyTronic EC
■
3
Pump / Valve control
■
4
Door contact
■
5
Fan control
■
6
TopVent
®
TW
Fig. 14: Connection diagram
■
1
Side cover
■
2
Terminal strip
Fig. 15: Unscrewing the side cover to access to the
terminal strip
14
TopVent
®
TW
Design, installation and operation
Transport and installation
4 216 285-en-02






































