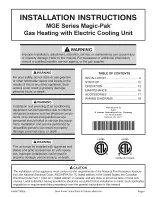
5.4 Hydraulic installation
■
Connect the heating coil according to the hydraulic circuit diagram.
■
Depending on local conditions, check whether compensators for linear expan-
sion are required for the supply and return lines and/or articulated connections
are required for the units.
■
Insulate the hydraulic lines.
■
Hydraulically aligned the individual units with one another within the control
group to ensure uniform pressure admission.
Attention
Danger of damaging the units. Do not fasten any loads to the coil, e.g. by
means of the flow or return lines.
■
1
Air vent with shut-off
■
2
Control valve
■
3
Balancing valve
■
4
Drain valves
■
5
Shut-off valves
■
6
Flow
■
7
Return
Fig. 11: Connecting the heating coil
Ventilation
If the TopVent
®
TW unit is installed horizontally or vertically on the right side of the
door, the heating coil is ventilated automatically. If the unit is installed vertically on
the left side of the door (with the connection at the bottom), proceed as follows:
■
Unscrew the top side cover.
■
Ventilate the unit via the venting valve underneath.
■
Reinstall the side cover.
■
1
Side cover
■
2
Venting valve
Fig. 12: Connecting the heating coil
13
TopVent
®
TW
Design, installation and operation
Transport and installation
4 216 285-en-02






































