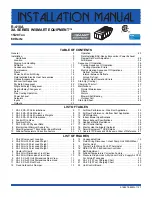
Part
No.
4801-5801
Rev.
4-2010
Page
9
of
24
Super Saver XL Heater Maywick
7. Outside Mount (Optional)
Hired-Hand heaters are available in Outside Mount (OSM) models. These heaters are designed to be mounted to
the outside wall of a building. This saves valuable space inside the building and ensures fresh air intake for the
heater. If you have purchased one of our OSM heaters, please read the following before installing your new heater.
1.
Before disposing of the box, cut the installation template
from the side.
2.
Position template on outside of building where heater is
to be mounted. Be sure the template is level.
3.
Drill 6.3 mm (1/4
″
) holes through all 8 X’s shown on
template. NOTE: Opening for duct measures 254 mm
(10
″
) width (W) x 254mm (10
″
) height (H). See Detail A.
4.
Locate 4 X’s for thru-wall extension duct and cut from
one hole to the next until opening is removed. See Detail
A.
5.
If additional support is needed, add support by fastening
two 2' x 4' boards on outside of wall where heater
support brackets are to be positioned. The two 2' x 4'
boards are to be fastened to studs inside the wall. See
Detail B.
6.
Assemble heater support bracket as shown in Detail C.
7.
Attach Insert thru-wall extension duct assembly through
opening in wall. The ‘varmint’ flap, located inside the
thru-wall extension duct, should be positioned as shown
in Detail D.
8.
Bend extension duct mounting flange into a rectangle
and fasten around exhaust outlet on front of heater with
sheet metal screws provided.
9.
Place heater on support bracket. Support bracket
must be level before heater is set in place.
10.
Slide thru-wall extension duct assembly into flange,
and secure with sheet metal screws.
11.
Place outer flashing seal around thru-wall extension
duct and secure with sheet metal screws to inside
of wall.
12.
Fasten directional duct to extension duct mounting
flange, then bend deflectors until they force heated
air in the desired direction.
C A U T I O N !
The minimum side clearance to combustible walls must be 305 mm (12 inches).
The minimum clearance between the appliance and rear wall must be 305 mm (12 inches).
Weeds, snow, or other materials must not be allowed to accumulate on heater or adjacent to heater. Heater and
thru-wall extension duct must be a minimum of 500 mm (20 inches) above ground and out of reach of livestock.
Detail B
Detail A
H
W
W = 254 mm (10
″
)
H = 254 mm (10
″
)
10
1
2
3
4
5
6
7
8
9
11
12
13
Detail D
Legend
1. Wall (By others)
2. Universal Mount Heater.
3. Door Cover, ordered separately for OSM heater.
4. Mounting brace, included with OSM kit.
5. Gas shutoff valve, included with heater.
6. Thru-wall extension duct, included with OSM kit.
7. Dual flare duct. Use T-duct included with heater
or use optional OSM Y-duct ordered separately.
8. Extension flange, included with OSM kit.
9. Gas hose, optional ordered separately.
10. 2 x 4 Framing for Brace, not included
11. ‘Varmint’ flap, included with OSM kit.
12. Inner flashing seal, included with OSM kit.
13. Outer flashing, included with OSM kit.
Detail C










































