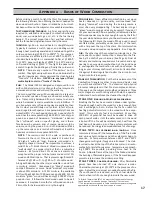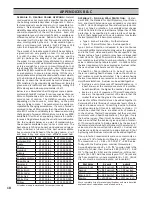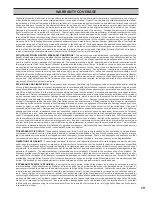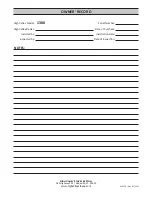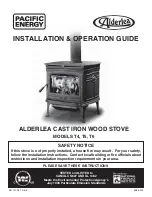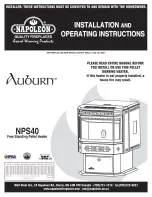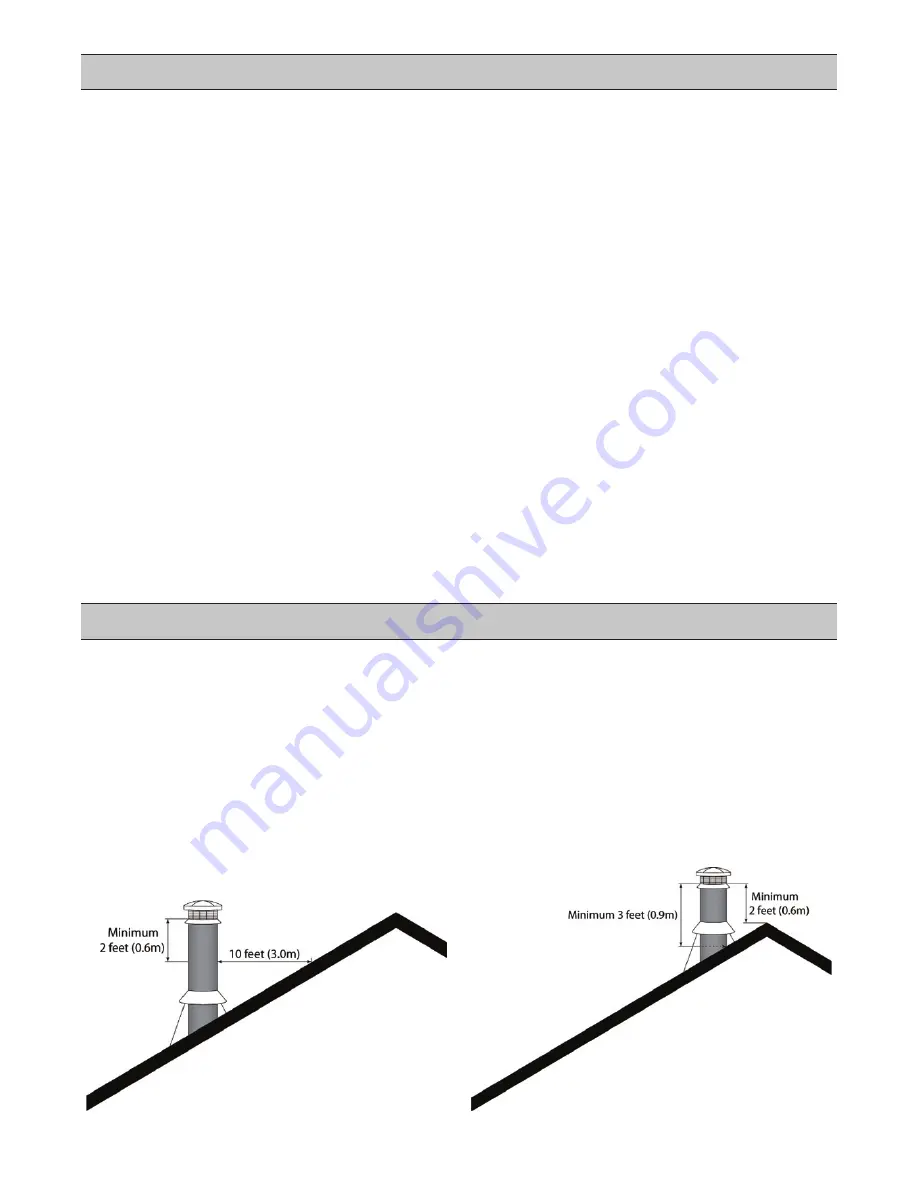
7
Your High Valley Model 1300 must be connected to either a factory-built Type HT chimney or to a masonry chimney with a
fl
ue liner of a construc on that meets all current code requirements. If the wood heater is to be connected to an exis ng
chimney , have the chimney inspected prior to installing the wood heater by an NFI cer
fi
ed hearth installer, a CSIA chim-
ney sweep, or a quali
fi
ed mason in the case of a masonry chimney. The chimney must prove to be sound and serviceable
and to meet all applicable codes. An exis ng factory-built chimney must be Type HT with a minimum 6" (152mm) and
maximum 8" (203mm)
fl
ue diameter. An exis ng masonry chimney must have a clay le liner or approved stainless steel
insulated liner. The wall thimble or pass-through construc on should be inspected to ensure it conforms to current NFPA
211 guidelines. The
fl
ue size must not be less than the
fl
ue collar (6" or 152mm) or greater than three mes (3X) the
cross-sec on of the
fl
ue collar. NOTE: An oversize masonry chimney may not prove to provide adequate dra and may
require the installa on of an insulated liner approved to UL 1777 to func on sa sfactorily.
If a new chimney is to be constructed to vent the wood heater we strongly advise that the chimney be professionally
installed. Factory-built chimney must be Type HT-2100°F tested to the UL 103 standard and/or ULC S629 standard. A six
inch (6") diameter factory-built chimney is preferred. All components of the factory-built chimney must be from the same
manufacturer and be of the same type to ensure proper connection of components. All chimney components needed for
the installation including but not limited to wall pass-throughs, tees and tee supports, ceiling supports, insulation shields,
fire stops, roof support packages, roof flashings, chimney caps,etc. must be installed exactly to the manufacturer's in-
structions. Installation specification and clearances may vary from manufacturer to manufacturer and must be carefully
adhered to according to the individual manufacturer's instructions.
If a new masonry chimney is to be constructed we strongly recommend the use of a professional masonry contractor.
Specialized knowledge is needed to ensure proper construction and support for a masonry chimney. The chimney must
be constructed in accordance with the latest edition of NFPA standard 211 and must conform to all applicable state and
local codes. Wall thimble construction and clearances to combustibles must meet NFPA 211 guidelines. A permit and
inspection may be required by the local Building Official, Fire Official, or other Authority Having Jurisdiction. A six inch
(6") round or 8" x 8" square flue tile is required. The flue tiles must be mortared together with the approved material and
provided with an air space as required by NFPA 211 and applicable codes.
The following informa on about chimney construc on and requirements is intended for reference only. The use of a
professional installer is strongly recommended. Speci
fi
c installa on instruc ons and/or requirements must conform to
the chimney manufacturer's instruc ons and/or applicable building codes. Seek the advice of your High Valley Dealer
and/or the local Authority Having Jurisdic on as to local code, permi ng, and inspec on requirements.
C
H
• The top of the chimney must be at least two feet ( 2' or 0.6m) taller than the highest point of the roof or any part
of the roof or other structure within ten feet (10' or 3m) measured horizontally from the chimney termina on.
• The chimney must be at least three feet (3' or 0.9m) taller than the high side of the roof penetra on.
C
R
C
G

















