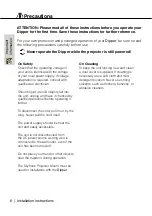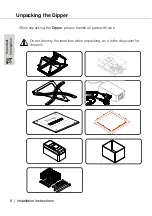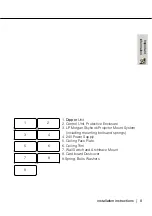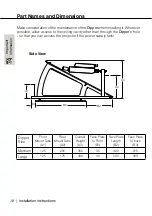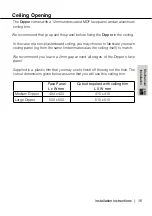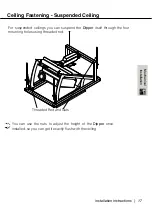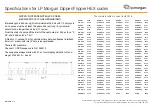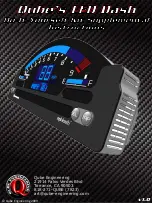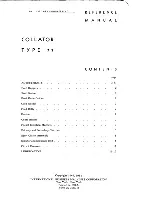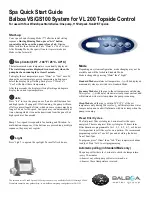
16 | installation instructions
Mechanical
Installation
The following diagrams show the position of the ceiling cutout in relation to the
Dipper
frame, and the space required above the ceiling.
Ceiling Space - Standard Dipper
Size
Length
(L)
Width
(W)
Height
(H)
Front Gap
L1
Rear Gap
L2
Medium Dipper
650
405
355
32
212
Large Dipper
830
505
430
27
297
L
W
L1
L2
FRONT
H





