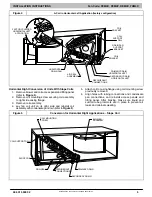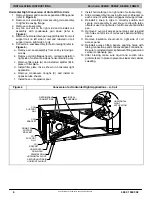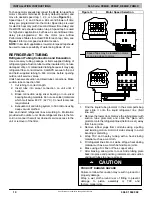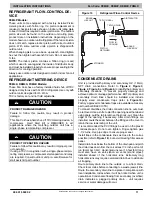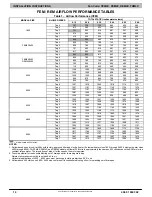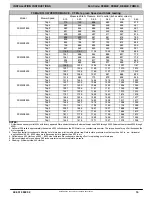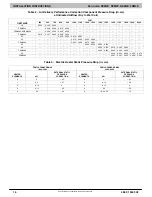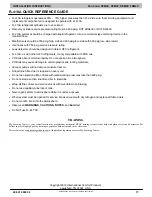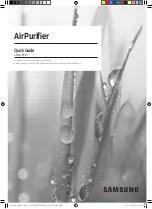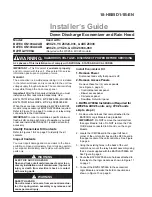
INSTALLATION INSTRUCTIONS
Fan Coils: FEM4X, FEM4P, REM4X, FXM4X
2
496 01 5503 02
Specifications are subject to change without notice.
INTRODUCTION
Models FEM4X, FEM4P, and REM4X are for R
−
410A
refrigerant and can be used for upflow, horizontal left or right,
and downflow applications (accessory kit required for
downflow). These units leave the factory compliant with low
leak requirements of less than 2% cabinet leakage rate at 0.5
inches W.C. and 1.4% cabinet leakage rate at 0.5 inches
W.C. when tested in accordance with ASHRAE 193
standard.
FEM4P models are available for system sizes 1
−
1/2
−
4 tons
(18,000
−
48,000 BTUH) nominal cooling capacity. FEM4P
use a refrigerant piston metering device with an ECM.
FEM4X and FXM models are available for system sizes
1
−
1/2
−
5 tons (18,000
−
60,000 BTUH) nominal cooling
capacity. All models use an ECM motor and have a
factory
−
installed and appropriately sized hard shut
−
off TXV
metering device and are for R
−
410A refrigerant ONLY.
REM4X models are available for system sizes 1
−
1/2 through
5 tons (18,000
−
60,000 BTUH) nominal cooling capacity. All
models use an ECM motor and have a factory
−
installed and
appropriately sized hard shut
−
off R
−
410A TXV metering
device used for R
−
410A refrigerant ONLY.
FEM and REM models require a field supplied air filter.
Factory approved electric heater packages are available in
sizes 3kW through 30kW. See Product Specification
literature for available accessory kits.
LOCATION
Select the best position which suits the installation site
conditions. The location should provide adequate structural
support, space in the front of the unit for service access,
clearance for return air and supply duct connections, space
for refrigerant piping connections and condensate drain line
connections. If heaters are being installed make sure
adequate clearance is maintained from supply duct work.
NOTE
: If the door gasket is damaged or missing, the unit
may not meet the ASHRAE 193 standard for cabinet air
leakage. Contact your supplier and order kit #1191140.
Nuisance sweating may occur if the unit is installed in a high
humidity environment with low airflow. On these installations a
wrap of 2” (51mm) fiberglass insulation with a vapor barrier is
recommended.
NOTE:
Internal filter can be accessed from separate filter
door. If the filter can
NOT
be easily accessed, a remote filter
is recommended. Refer to ACCA Manual D for remote filter
sizing.
!
WARNING
FIRE HAZARD
Failure to maintain proper clearances could result in personal
injury, death, and/or property damage.
When heaters are installed, maintain clearances from com-
bustible materials as specified on unit rating plate. Do not use
plastic lined or combustible flexible ducting within 36 inches
of the supply end of the fan coil.
See Clearances
REQUIRED CLEARANCES
−
ALL MODELS inches
(mm)
No
Heaters
All Sides
0
From Supply Duct
0
With
Heaters
All Sides
0
From First 3 feet of Supply Duct to
Combustibles
1 (25)
From Supply Duct to Combustibles
after 3 feet
0
HEATER PACKAGES
Factory approved, field installed, UL listed heater packages
are available from the equipment supplier. See unit rating
plate for a list of factory approved heaters. Heaters that are
not factory approved could cause damage which would not
be covered under the equipment warranty.
POSITION UNIT
Unit can stand or lie on floor, or hang from ceiling or wall.
Allow space for wiring, piping, and servicing unit.
!
CAUTION
PROPERTY DAMAGE HAZARD
Failure to follow this caution may result in property
damage.
A field fabricated auxiliary drain pan, with a separate drain
is REQUIRED for all installations over a finished living
space or in any area that may be damaged by overflow
from a restricted main drain pan. In some localities, local
codes require an auxiliary drain pan for ANY horizontal
installation.
Figure 1
Modular Unit Assembly
2 SCREWS
2 SCREWS
REAR CORNER
BRACKET
BLOWER BOX
COIL BOX
2 SCREWS





