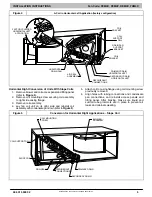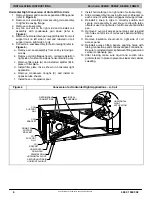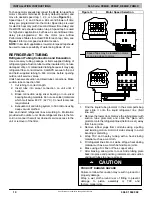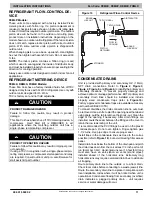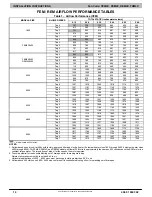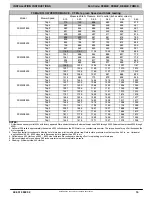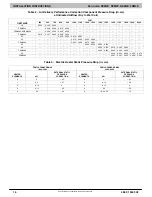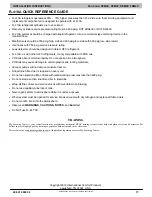
INSTALLATION INSTRUCTIONS
Fan Coils: FEM4X, FEM4P, REM4X, FXM4X
496 01 5503 02
7
Specifications are subject to change without notice.
E. MANUFACTURED HOUSING AND MOBILE HOME
APPLICATIONS
1. Fan coil unit must be secured to the structure using
field
−
supplied hardware.
2. Allow a minimum of 24 inches (610mm) clearance
from access panels.
3. Recommended method of securing for typical
applications:
a. If fan coil is away from wall, attach pipe strap to top
of fan coil using No. 10 self tapping screws. Angle
strap down and away from back of fan coil, remove
all slack, and fasten to wall stud of structure using
5/16” lag screws. Typical both sides of fan coil.
b. If fan coil is against wall, secure fan coil to wall stud
using 1/8” (3mm) wide right
−
angle brackets. Attach
brackets to fan coil using No. 10 self tapping screws
and to wall stud using 5/16” lag screws (refer to
).
NOTE:
Modular units can be disassembled and compo-
nents moved separately to installation area for reas-
sembly. This process accommodates small scuttle
holes and limiting entrances to installation sites (re-
fer to Figure 8).
Figure 7
Mobile Home or Manufactured
Housing Applications
(TYPICAL BOTH SIDES)
OR
DOWN FLOW
BASE KIT
UNIT AGAINST WALL
1/8” (3mm) INCH THICK ANGLE
MOUNTING BRACKET
(TYPICAL BOTH SIDES)
SECURE FAN COIL TO STRUCTURE
UNIT AWAY FROM WALL
PIPE STRAP
SECURE UNIT TO FLOOR
ANGLE BRACKET OR PIPE STRAP
4” (102mm) MAX
4” (102mm) MAX
Figure 8
Removal of Brackets on
Modular Units
2 SCREWS
2 SCREWS
REAR CORNER
BRACKET
BLOWER BOX
COIL BOX
2 SCREWS
AIR DUCTS
Connect supply
−
air duct over the outside of 3/4” flanges
provided on supply
−
air opening. Secure duct to flange using
proper fasteners for type of duct used, and seal duct
−
to
−
unit
joint.
It is a recommendation, but not a requirement, to use flexible
connections between ductwork and unit to prevent
transmission of vibration. When electric heater is installed,
use heat
−
resistant material for flexible connector between
duct work and unit at discharge connection. Duct work
passing through unconditioned space must be insulated and
covered with vapor barrier.
Duct Work Acoustical Treatment
Metal duct systems that do not have a 90 degree elbow and
10 feet of main duct before first branch takeoff may require
internal acoustical insulation lining. As an alternative, fibrous
duct work may be used if constructed and installed in
accordance with the latest edition of SMACNA construction
standard on fibrous glass ducts. Both acoustical lining and
fibrous duct work shall comply with National Fire Protection
Association as tested by UL Standard 181 for Class 1 air
ducts.





