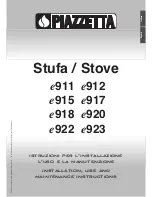
01/04
31818 Rev J
25
ODYSSEY SERIES FIREPLACE WITH GAS LOG SET
1.
Turn wall switch to the OFF position or set
thermostat to lowest setting.
2.
Open the control access panel.
3.
Turn manual shutoff valve to CLOSED. Wait 5
minutes to clear out any gas. Then smell for gas,
including near the floor. If you smell gas, STOP!
Follow B in the safety information above on this
label. If you dont smell gas, go to the next step.
4.
Turn manual shutoff valve to OPEN.
5.
Turn pilot knob clockwise to OFF. Knob may have
to be depressed to pass the PILOT position.
6.
Locate pilot assembly inside appliance.
7
Locate red ignitor button.
8
Turn pilot knob to PILOT and push in.
9.
Continue to hold in pilot knob and push the red ignitor
button 12-15 times until small blue pilot flame
appears.
10.
Continue to hold in pilot knob for approximately one
minute. Pilot should remain lit. If pilot goes out, wait 5
minutes and repeat Steps 4-9.
11.
To light the main burner, release and turn knob
counterclockwise to ON. If the appliance is
connected to a wall switch, turn it to ON. Do not light
by hand.
12.
If the appliance will not operate, follow the instructions
To Turn Off Gas To Appliance and call your service
technician or gas supplier.
Lighting Instructions for Standing Pilot
FOR YOUR SAFETY READ BEFORE LIGHTING THE STANDING PILOT.
A.
This appliance has a pilot which must be lighted by
hand. When lighting the pilot, follow these instructions
exactly.
B.
BEFORE LIGHTING smell all around the appliance
area for gas. Be sure to smell next to the floor because
some gas is heavier than air and will settle on the floor.
WHAT TO DO IF YOU SMELL GAS
Do not try to light any appliance.
Do not touch any electric switch; do not use any
phone in your building.
Immediately call your gas supplier from a
neighbors phone. Follow the suppliers
instructions.
If you cannot reach your gas supplier, call the fire
department.
C.
Use only your hand to push in or turn knob. Never use
tools. If the knob will not push in or turn by hand, dont
try to repair it; call a qualified service technician. Forced
or attempted repair may result in a fire or explosion.
D.
Do not use this appliance if any part has been under
water. Immediately call a qualified service technician
to inspect the appliance and to replace any part of the
control system and any gas control which has been
under water.
WARNING!
If you do not follow these instructions exactly, a fire or explosion may result causing property damage,
personal injury or loss of life.
LIGHTING INSTRUCTIONS
STOP! READ THE SAFETY INFORMATION ABOVE ON THIS LABEL!
TO TURN OFF THE GAS TO THE APPLIANCE
J. OPERATING INSTRUCTIONS
1.
Turn off the wall switch.
2.
Open the control access panel.
3.
Turn manual shutoff valve to CLOSED position. Do not
force.
4.
Close control access panel.








































