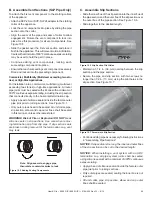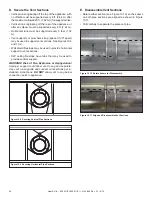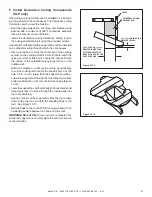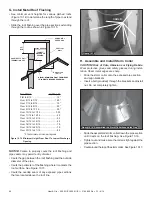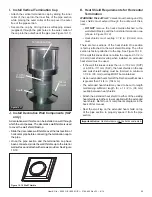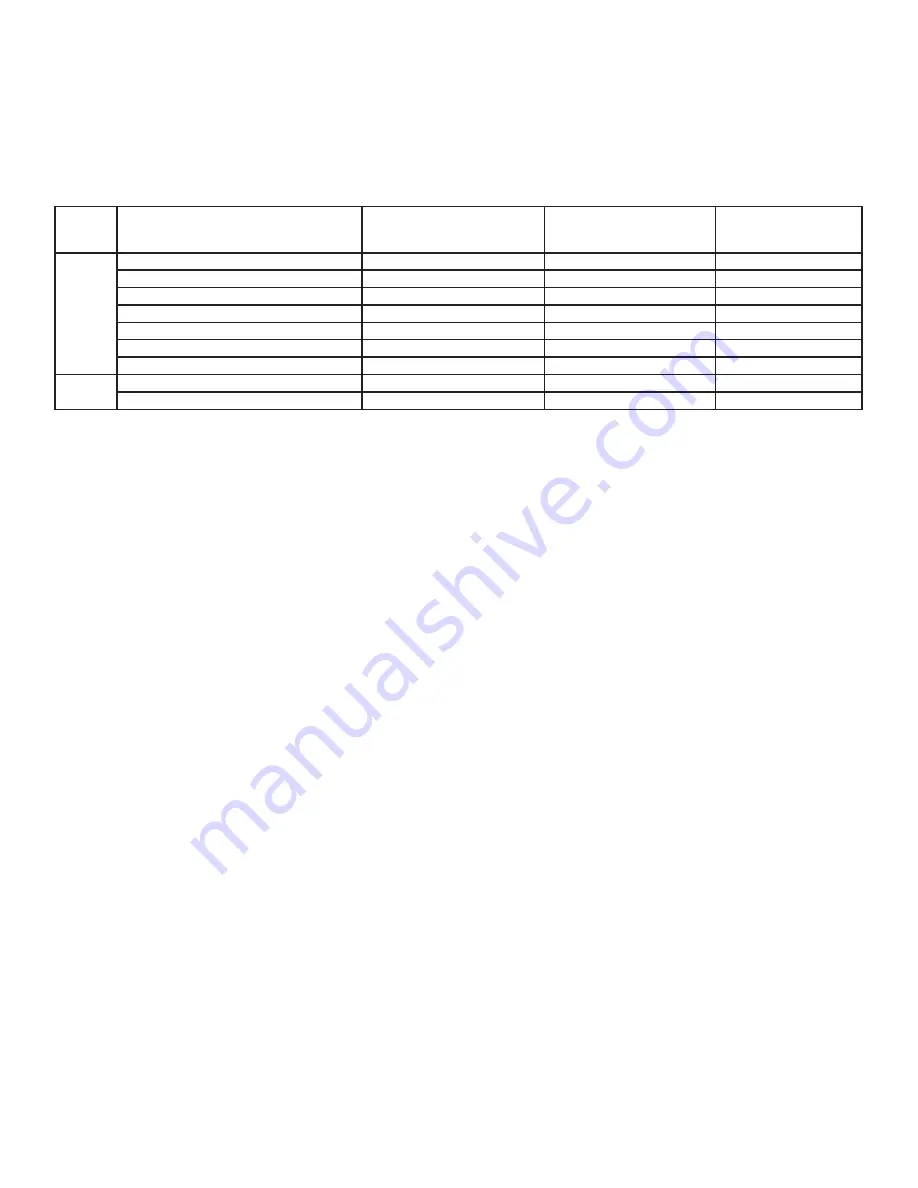
59
Heat & Glo • 6000C-IPI, 8000C-IPI • 2164-900 Rev. W • 8/14
D. Elevated Hearth Systems
Use the table below to identify the hearth system that will be used. The table will also help identify effects on the various
dimensions. Some hearth systems will elevate the appliance off the
fl
oor at a given dimension. For example, if appliance
will be used with a Kenwood Cabinet with Base, the appliance will be elevated 9-1/4 in. The 9-1/4 in. elevation will also
have to be added to the following: Wall penetration referenced in Figure 8.2 (Wall penetration) and Rough Opening Height
(header height) referenced in Figure 5.2. Note: Finished
fl
oor thickness should also be considered when determining in-
stallation dimensions.
Note 1. Add dimensions to Wall Penetration (Figure 8.2) and Rough Opening Height (Figure 5.2).
Note 2. Verify Marble Cut Lengths on site prior to cutting.
Note 3. Dimensions assume use of a 3/4 in. Hearth Pad.
MODEL
DESCRIPTION
PART #
ELEVATED APPLIANCE
DIMENSION
See Note 1
MARBLE LEG CUT
LENGTH
See Note 2
6000
Series
KENWOOD CABINET
KDC48DBP
0
33 in.
KENWOOD CABINET W/ BASE
KDC48DBP W/ HTKDC48DBP
9-1/4 in.
33 in.
KENWOOD CORNER CABINET
KDA48DBP
0
33 in.
KENWOOD CORNER CABINET W/ BASE KDA48DBP W/ HTKDA48DBP
9-1/4 in.
33 in.
KENWOOD MANTEL
AFKDMPB
0 (See Note 3)
33 in.
KENWOOD MANTEL W/ BASE
AFKDMPB W/ HTKDMPB
9-1/4 in.
33 in.
LUNA SURROUND
LUNA-36-GY
1-1/16 in.
N/A
8000
Series
KENWOOD MANTEL
AFKDMPC
0 (See Note 3)
32-7/8 in.
KENWOOD MANTEL W/ BASE
AFKDMPC W/ HTKDMPC
9-1/4 in.
32-7/8 in.

