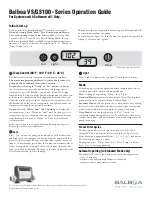
19
www
.heatlinkgr
oup.com
1-
866-
661-5
332
Note
s:
D
raw
in
gs
ar
e
for
H
ea
tLi
nk
sugg
este
d e
lectr
ic
al
sche
m
ati
cs o
nl
y! U
ser
m
ust
de
term
in
e if el
ectrica
l sch
em
atic wil
l wo
rk
for
th
ei
r par
ticul
ar
app
lica
tion.
U
ser
mu
st also
con
fir
m a
ll He
atLin
k sche
m
at
ics with man
ufa
cture
r sch
ematics o
f e
ach
pa
rti
cul
ar
co
ntr
ol
ch
ose
n.
In
a
ll ca
ses ma
nuf
actu
re
r equ
ip
ment
sche
m
at
ics wi
ll ta
ke p
re
ced
ence
ove
r
Hea
tLi
nk
e
lec
tric
al
s
ch
em
at
ic
s.
Loc
al
c
ode
s,
reg
ul
at
io
ns
, a
nd
au
th
or
itie
s
ha
ve fin
al ju
risd
ictio
n.
Application:
Schematic
#:
Date:
H
eat
So
urc
e
2
4
4
4
4
4
2
2
2
Mechanical
R
oom
Manifold
#1
Location
Ma
nifo
ld
#2
Location
SCH-
MRIB-
R002
1
1
3
1
R
oo
m
The
rm
os
ta
ts
Standar
d
4-w
ire
to
be
run
from
each
zone
ba
ck
to
the
cor
respon
ding
manifold
location.
2
Op
tio
nal
Allow
fo
r 110V
power
sou
rce
to
a
24
V
transfor
m
er
at
each
manifold
location
instead
of
supplying
24
V
power
from
the
mechanical
room.
3
6-wire
Ju
mp
er
6-w
ire
to
be
run
betw
een
ea
ch
ma
nifo
ld
location.
Th
is
allo
ws
for
the
transfer
of
the
cl
oc
k
si
gn
al
, h
ea
t d
em
an
d
in
fo
rm
at
io
n,
and
power
from
mo
dule
to
modu
le.
6-wire
Ju
mp
er
6-w
ire
to
be
run
from
the
last
manifold
lo
cation
to
the
mechanical
room.
Th
is
allows
for
th
e
transfer
of
the
clock
signal,
heat
de
mand
inform
ation
, and
po
wer.
201
2-10-
19
Rou
gh-in
Wiring
for
Multiple
Zo
ne
Hea
ting
wit
h
StatLink
6
2
4
4
4
2
2
Flo
or
Sen
sor
(o
pt
ion
al)
Standar
d
2-w
ire
to
be
run
from
ther
mostat
to
floor
sen
sor
.
5
5
5
6






































