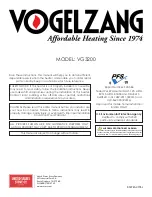
5
FW7I 23/07/14
exceeds the recommended maximum, a draught stabiliser must be fitted so that the rate of burning can be
controlled to prevent over-firing.
Connection to the Chimney
This appliance is
not
suitable for use in a shared flue. This appliance requires a direct flue connection to the
spigot. It is
essential
that all connections between the stove and chimney-flue are sealed and made airtight
with sealing rope, clamping rings and/or fire cement or heat resisting cement where required.
Both the chimney and flue pipe must be accessible for cleaning and if ANY parts of the chimney cannot be
reached through the stove (with baffle removed), a soot door must be fitted in a suitable position to enable
this to be done.
In adverse weather conditions, downdrafts may occur causing smoke or fumes to spill into the room. If this
occurs the appliance should be shut down as much as possible by closing the air controls and the room
should be ventilated to clear the fumes. If the problem persists seek the advice of a chimney sweep.
Material Clearances
Safety Distances from Combustible Surfaces:
Model
Side
Back
FW7i
600mm
600mm
In addition it is strongly recommended that any furniture or other combustible materials are kept at least
900mm clear from the front of the stove.
Distances from NON-combustible materials:
To conform with building regulations the fireplace recess walls should be at least 200mm thick or each rear
leaf at least 100mm thick in the case of a cavity wall at the rear. If these dimensions are not met further
protection for any combustible materials must be provided. The walls of the fireplace recess and the hearth
must be made of non-combustible material.
Hearths:
Heat Design stoves require a 125mm thick non-combustible constructional hearth beneath them to protect
the building, this can include any solid non-combustible floor. A non-combustible superimposed hearth
forming an apron of at least 225mm at the front of the stove and 150mm on either side must also be
provided. The superimposed hearth must not be less than 12mm thick and must have a clearly defined edge
(change of level) to discourage placing of any combustible materials on or partially over it.
The appliance shall be installed on a floor with adequate load-bearing capacity. If the existing construction
does not meet this requirement, suitable measures (e.g. load distributing plate) should be provided to achieve
it.
Commissioning and Handover
Upon completion of the installation, allow a suitable period of time for any fire cement and mortar to dry
out. A small fire may then be lit and checked to ensure the smoke and fumes are taken from the stove up the
chimney and emitted safely to atmosphere.
Advise the customer not to run the stove at full output for at 3 – 4 days. Explain that the stoves can provide
much more or less than their rated heat outputs depending upon how they are burnt and fuels and fuel loads
used.
On completion of the installation and commissioning, ensure that the operating instructions and operating
tools (including glove) for the stove are left with the customer. You must be sure to advise the customer on
































