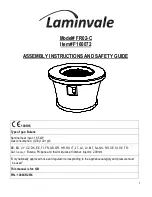
480-1081 20 4-03
North Star
EPA Certified Fireplace
Figure 20B - Installing a
TR344 Round Termination
Cap
Figure 20C - Installing a
TR342 Round Telescoping
Termination Cap
3. Termination Cap
a.
Install the chimney sections up through
the chase enclosure. When using a TR344
round termination cap, the uppermost top
section of pipe must extend 6” above the
top of the chase collar to allow installation
of the storm collar and termination cap.
See Figure 20B.
b.
For installations utilizing a TR342 telescop-
ing round termination cap, the uppermost
chimney section must be below the top of
the chase top, but not more than 14-1/2”
below the top of the chase top flashing
collar. See Figure 20C.
c.
For installations utilizing an ST375 square
termination cap the last chimney section
must not be more than 4-1/2” below the
chase top. See Figure 20D.
d.
For installation utilizing a TS345/TS345P
Square Termination Cap, the uppermost
chimney section must not be more than 3”
below the chase top. See Figure 20E.
e.
Attach the chase top (CT35) to the top of
the chase.
f.
Install the termination cap, following the
instructions provided with it.
Storm Collar
Chase Flashing
6" min
2" min
2" min
Storm Collar
Chase Flashing
2" min
14-1/2" max
Top of uppermost
chimney section
2. Chase Top
Construct a chase of desired materials main-
taining a minimum 2” air space around the
chimney.
Cap
standoff
Top of pipe
2" min from
chase top to
top of chase
flashing
4-1/2"
max
Chase
flashing
Figure 20D - Installing an
ST375 Square Termination
Cap
Chase
flashing
Top of pipe
2" min from chase top to
top of chase flashing
3" max
Figure 20E - Installing
a TS345/TS345P Square
Termination Cap
WARNING!
Never install a single wall slip section or smoke-
pipe in a chase structure. The higher temperature of
this single wall pipe may radiate sufficient heat to
combustible chase materials to cause a fire.
WARNING!
Detailed instructions for installation of the chase top, storm
collar and termination cap are packaged with these parts.
To avoid danger of fire, all instructions must be strictly
followed, including the provision of air space clearance
between chimney system and enclosure. To protect against
the effects of corrosion on those parts exposed to the
weather, we recommend that the chase top be painted with
a rust-resistant paint.
NEED NEW DRAWING
FIRESTOP
SPACER
METAL CHASE TOP
ROUND TERMINATION CAP
(TR342/TR344)
FALSE
CEILING
Figure 20A - Chase Assembly















































