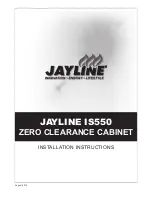
Heat & Glo • 6000CLX-IPI-S, 6000CLX-IPI-T, 8000CLX-S, 8000CLX-IPI-T • 2166-900 Rev. AN • 2/16
84
Service Parts
Beginning Manufacturing Date: Aug 2009
Ending Manufacturing Date: Active
IMPORTANT: THIS IS DATED INFORMATION. Parts must be ordered from a dealer or distributor.
Hearth and
Home Technologies does not sell directly to consumers.
Provide model number and serial number when
requesting service parts from your dealer or distributor.
Stocked
at Depot
ITEM
DESCRIPTION
COMMENTS
PART NUMBER
Log Assembly
Pre SN
0023005864
must order
complete set
LOGS-8000CLX
Y
1
Log #1
SRV2170-721
2
Log #2
SRV2170-722
3
Log #3
SRV2170-723
4
Log #4
SRV2170-724
5
Log #5
SRV2170-725
6
Log #6
SRV2170-726
7
Log #7
SRV2166-727
8
Non-combustible board
2170-136
9
Burner Top
SRV2170-100
Y
10
Burner Assembly NG
2170-007
Y
Burner Assembly LP
2170-008
Y
10.1
Air Scoop
2170-188
10.2
Pilot Cover
2170-181
11
Grate Assembly
2170-104
12
Refractory Base
Tan
SRV8CLXBASE-TAN
Stratford
SRV8CLXBAS-STRT
13
Base Refractory Basket
2170-108
14
Glass Assembly
GLA-8CLX
Y
15
Finishing Strips
Sold as set only
SRVFS-8
16
Blower
GFK-160A
17
Junction box
4021-013
Y
Ember Mesh
2166-113
Surround
2170-019
Additional service part numbers on following page.
2/16
Log Set Assembly
8000CLX-IPI-S, 8000CLX-IPI-T
42” Gas Fireplace - DV
8
9
10
10.1
10.2
11
12
13
14
15
16
17
1
2
4
7
6
5
3




































