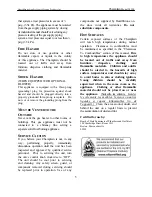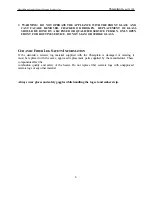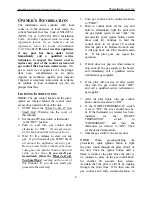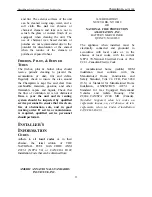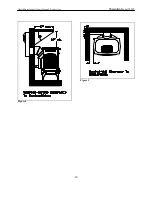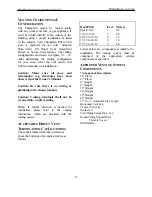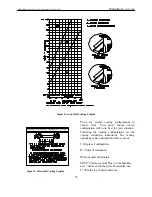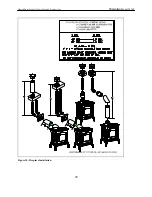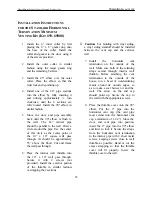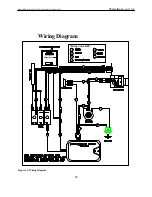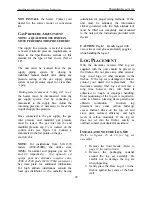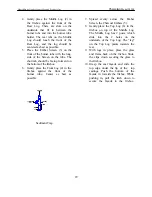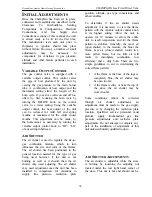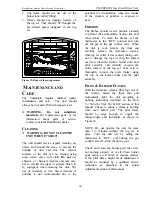
HearthStone Quality Home Heating Products Inc
Champlain
Model #8300
19
F
IREPLACE
V
ENTING
C
ONFIGURATIONS
•
30’ maximum system height (with or without offsets-note shutter setting)
•
10’ maximum offset (refer to Figures 8 – 10 shutter setting)
•
maximum rise to run = 1 to 5 (refer to Figures 8 – 10 note shutter setting)
•
termination must fall within the area outlined by the shaded area shown in Figure 8 and the
chart in Figure 9 should be considered as well.
DV C
LASS
A C
HIMNEY
S
YSTEMS
(4)
- Chimney Conversion Kit A
- Chimney Conversion Kit B
- Chimney Conversion Kit C
- Masonry Chimney Conversion Kit
•
Co-Linear Flex Liner (10ft min/30ft max)
•
Co-Linear Flex Connector
•
High Wind Termination Cap
DV C
HIMNEY
C
O
-L
INER
S
YSTEM
•
Chimney Liner Termination Kit (includes Co-Liner to Co-Axial Termination and Flashing)
•
(2) Sections 3” Flex Liners (10ft min/30ft max)
•
High Wind Termination Cap
•
Co-Axial to Co-Linear Appliance Connector
•
(4) 3-1/2” Hose Clamps
DV C
HIMNEY
C
O
-A
XIAL
L
INER
S
YSTEM
•
Chimney Liner Termination Kit (includes Co-Linear to Co-Axial Termination and
Flashing
(2) Sections 3” Flex Liners (10ft min/30ft max)
•
High Wind Termination Cap
•
Co-Axial to Co-Linear Appliance Connector
•
(4) 3-1/2” Hose Clamps
The use of an existing chimney as an air intake is not covered under the ANSI Z21.88-CSA
2.33-M98 test methods and the resulting ITS/WHI product certification. The Authority
having jurisdiction must be consulted prior to proceeding with these installation methods.

