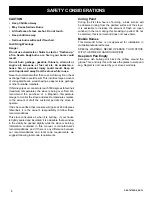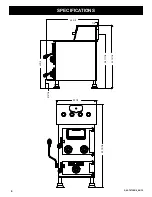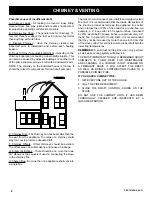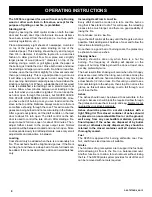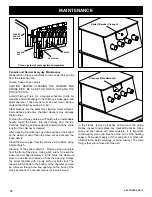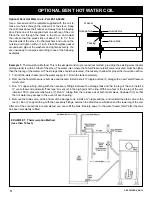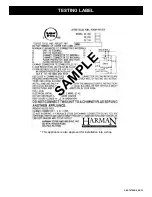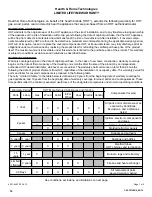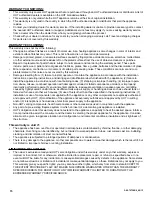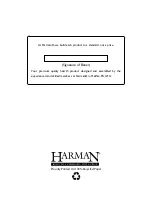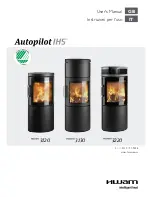
6
3-90-70738R9_08/13
INSTAllATION
wArNINg:
This stove must be installed in accordance with
all state and local building code requirements.
Locating the stove
Locate the stove as close to the chimney or flue as possible,
while still maintaining the clearances to combustibles.
Locate the stove where there is sufficient air supply for
ventilation and proper combustion.
Clearance to Combustibles
Safe stove clearance to combustible walls is 24” to the rear
and 36” to the sides and front. Do not place furniture and the
like directly in front of the stove.
Floor Protection
Floor protection for a combustible floor should consist of 3/8”
millboard or a stove board providing equal protection(k=.84,
R=.45). The floor protection should extend 8” to the rear and
either side and 16” in front of the stove. The floor protection
should also extend 2” to either side of the chimney connector,
to the wall where the connector enters the flue.
Adjustable Leveling Feet
To accomodate an un-even hearth surface, the SF250 is
equipped with adjustable leveling feet. Each foot can be
turned in or out of the leg to lower or raise that corner of
the stove.
Turn the round foot in or out
to level each corner of the
stove.
It is recommended that you have your unit installed and
serviced by professionals who are certified by the National
Firplace Institute (NFI) as NFI Specialists.
Floor Protection
Floor Protection
36”
8”
8”
16”
24”
Alternate floor protector dimension may be used as long as they satisfy
the measurement requirements shown below.
Minumum size floor protection for a corner installation hearth pad is
54" x 54" (USA ONLY).
54"
54"
Summary of Contents for SF 250
Page 17: ...17 3 90 70738R9_08 13 notes...



