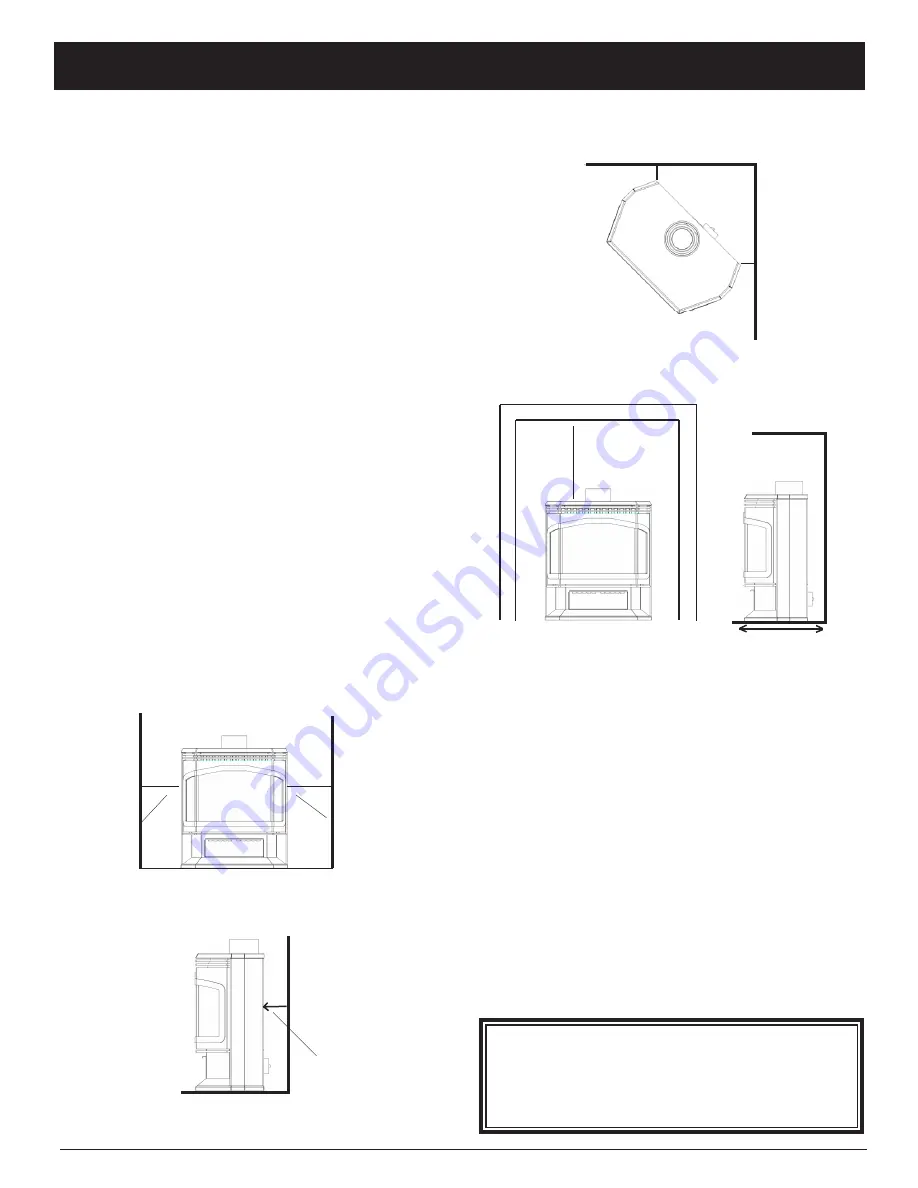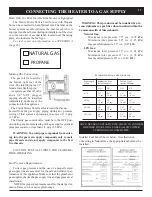
Clearances
the following clearances to combustibles
must be
observed:
heater to left sidewall
9" (230 mm)
heater to right sidewall
9" (230 mm)
heater corner to walls
4" (100 mm)
heater to back wall
3" (75 mm)
(measured from rear of heater to wall)
heater to alcove ceiling
18" (460 mm)
Maximum alcove depth
14" (355 mm)
in addition to the clearances mentioned previously,
adequate accessibility clearance for servicing and proper
operation must be maintained.
if this appliance is installed directly on carpeting, vinyl
tile, or other combustible material other than wood flooring
the appliance shall be installed on a metal or wood panel ex-
tending at least the full width and depth of the appliance.
Clearance to back wall
3" (75 mm)
IMPORTANT NOTICE
Due to high temperatures, the Clarity Direct Vent
Gas Heater should be located out of traffic and away
from furniture and draperies.
Children and adults should be alerted to the haz-
ards of high surface temperatures and should stay
away to avoid burns or clothing ignition.
Young children should be carefully supervised
when they are in the same room as the appliance.
Clothing or other flammable materials should
not be placed on or near the Clarity Direct Vent
Gas Heater.
18" (460 mm)
Clearance to alcove ceiling.
14" (355 mm)
Maximum alcove depth
Clearance from corner of unit to walls.
INSTALLATION
9" (230 mm)
9" (230 mm)
4"
4"
Air openings into the combustion chamber
must remain clear at all times. Also ensure
adequate accessibility clearances for servicing
and proper operation.





































