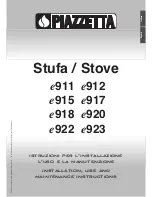
Harman® • Accentra 52i Installation Manual_R16 • 2013 -___ • 09/15
18
3-90-00574i
Vent Configurations:
To reduce probability of reverse drafting during shut-
down conditions, Hearth & Home Technologies strongly
recommends:
• Installing the pellet vent with a minimum vertical run of
five feet, preferably terminating above the roof line.
• Installing the outside air intake at least four feet below the
vent termination.
To prevent soot damage to exterior walls of the house and
to prevent re-entry of soot or ash into the house:
• Maintain specified clearances to windows, doors, and air
inlets, including air conditioners.
• Vents should not be placed below ventilated soffits. Run
the vent above the roof.
• Avoid venting into alcove locations.
• Vents should not terminate under overhangs, decks or
onto covered porches.
• Maintain minimum clearance of 12 inches from the
vent termination to the exterior wall. If you see deposits
developing on the wall, you may need to extend this
distance to accommodate your installation conditions.
Hearth & Home Technologies assumes no responsibility
for, nor does the warranty extend to, smoke damage
caused by reverse drafting of pellet appliances under
shut-down or power failure conditions.
WARNING! DO NOT CONNECT THIS UNIT TO ANY AIR
DISTRIBUTION DUCT OR SYSTEM.
If a rear exit flue configuration is used, with or without outside
air, make sure the flue pipe termination clearances are
followed as per NFPA 211.
Vent Pipe
Be sure to use approved pellet vent pipe wall and ceiling
pass- through fittings to go through combustible walls and
ceilings. Be sure to use a starting collar to attach the venting
system to the stove. The starting collar must be secured to
the flue stub with at least three screws, and sealed with high
temp silicone caulking.
4” stainless steel flex vent piping is only allowed for use
in masonry fireplaces and chimneys or factory built wood-
burning fireplaces with class A metal chimneys.
Pellet venting pipe (also known as Type PL vent) is
constructed of two layers with air space between the layers.
This air space acts as an insulator and reduces the outside
surface temperature to allow a clearance to combustibles
of only 1 inch. The sections of pipe lock together to form
an air tight seal in most cases; however, in some cases a
perfect seal is not achieved. For this reason and the fact
that the Accentra 52i Pellet Insert operates with a positive
vent pressure, we specify that the joints also be sealed with
silicone.
Where passing through an exterior wall or roof, be sure to use
the appropriate pass-through device providing an adequate
vapor barrier. Venting manufacturers generally provide these
pas-through devices.
Venting Termination Requirements
1. Termination must exhaust above air inlet elevation.
It is recommended that at least 60 inches (1524mm)
of vertical pipe be installed when appliance is vented
directly through a wall. This will create a natural draft,
which will help prevent the possibility of smoke or odor
venting into the home during a power outage. It will also
keep exhaust from causing a nuisance or hazard by
exposing people or shrubs to high temperatures. The
safest and preferred venting method is to extend the
vent vertically through the roof.
2. Distance from doors and operable windows, gravity or
ventilation air inlets into building:
a. Not less than 48 inches (1219mm) below;
b. Not less than 48 inches (1219mm) horizontally from;
c. Not less than 12 inches (305mm) above.
3. Distance from permanently closed windows:
a. Not less than 12 inches (305mm) below, horizontally
from or above.
4. Distance between bottom of termination and grade
should be 12 inches (305mm) minimum. This is
conditional upon plants in the area, and nature of grade
surface. The grade surface must be a non-combustible
material (i.e., rock, dirt). The grade surface must not be
lawn. Distance between bottom of termination and public
walkway should be 84 inches (2134mm) minimum.
5. Distance to combustible materials must be 24 inches
(610mm) minimum. This includes adjacent buildings,
fences, protruding parts of the structure, roof overhang,
plants and shrubs, etc.
6. Termination Cap Location (Home Electrical Service)
• Side-to-side clearance is to be the same as minimum
clearance to vinyl inside corners.
• Clearance of a termination cap below electrical service
shall be the same as minimum clearance to vinyl soffits.
• Clearance of a termination cap above electrical service
will be 12 inches (305mm) minimum.
• Location of the vent termination must not obstruct or
interfere with access to the electrical service.
For Canada Only: This Fireplace Insert must be
installed with a continuous chimney liner of 4”
diameter extending from the fireplace insert to the top
of the chimney. The chimney liner must conform to the
Class 3 requirements of CAN/ULC-S635, Standard for
Lining Systems for Existing Masonry or Factory-Built
Chimneys and Vents, or CAN/ULC-S640, Standard for
Lining Systems for New Masonry Chimneys.













































