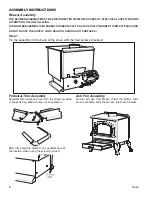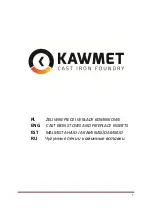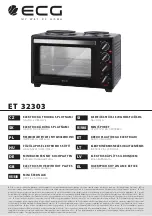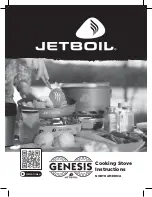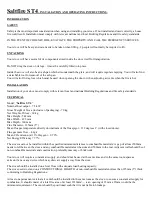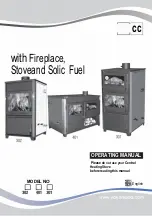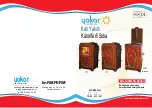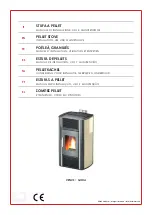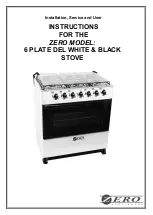
GB
64
IAV SE-EX 0718-3 511866
NIBE AB/NIBE BRASVÄRME · Box 134 · 285 23 Markaryd
www.handol.eu
Connection to the chimney
After the stove has been adjusted and positioned
according to the installation distances, connec-
tion to the chimney is carried out. Select one of
the following alternatives.
Top connection to the steel flue
Press the start pipe onto the connection, continue the
chimney installation according to the chimney installation
instructions.
LEK
LEK
LEK
LE
K
Mark out centre for making a
hole in the wall to the flue. Check
that the connection height in the
chimney breast corresponds to the
height of the connection pipe from
the stove.
Cut a hole approximately 180 mm
in diameter.
Then cement in a wall connector
with fire proof mortar (not
supplied). Let the mortar dry
before the stove is connected to
the chimney.
LEK
LEK
LE
K
LEK
LEK
LE
K
Rearwards to a masonry chimney
Connection to a masonry chimney can be the back or the top of the stove.
Install the connection pipe
on the connection. Make
sure that the gasket does
not work loose from its
position. Caulk between
the connection pipe and the
connector in the wall using
caulking rope. If further
sealing material is required,
heat-resistant sealant may
be used.
Nibe Brasvärme reserves the right to change colours,
materials, dimensions and models at any time without
special notice. Your dealer can provide you with the
latest information.

















