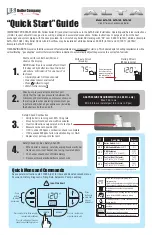
HAMWORTHY HEATING LTD
WESSEX-HE 200 BOILER
500001008/K
10
be utilised to connect to the alarm/indicator system as
required. A wiring diagram is supplied with the kit.
NOTE!
These external circuits MUST be isolated
before service or maintenance procedures are carried
out.
10.0 INSTALLATION OF BOILERS
10.1 General
Each boiler is normally dispatched to site as a pre-
assembled unit for floor mounting and should be
stored in a weatherproof place prior to installation.
The boiler should be positioned to allow minimum
clearance of 150mm to the rear, 400mm to each side,
and 800mm to the front from adjacent walls or
equipment to facilitate occasional inspection. Other
installation dimensions are given in Figure Nos. 9 and
11.
The outer insulated casing should be fitted in
accordance with the packed instructions after
completing the gas and water pipework connections,
but prior to connecting the boilers to the flue system.
Care must be taken to prevent damage to the casings
prior to contract completion.
NOTE!
Fit the top insulation panel to the boiler prior
to installing the flue.
10.2 Connection of Boilers to the Flue System
Notes on the recommendation for design of the flue
system are given in Section 6.
No fixed draught diverter is fitted to the boiler nor is
one required to be fitted to the flue system.
A flue socket is provided suitable for accepting
standard twin wall flue pipe. Sealing of the flue to the
socket should be made using a suitable caulking
string and cold caulking compound.
Suitable means should be incorporated in the flue
system adjacent to the boiler for removal of the boiler
casing without dismantling the whole flue system.
NOTE! Fit top insulation panel before connecting
the flue.
10.3 Gas Connection.
For design see Section 5.
Size and position of gas connection are shown in
Figure Nos. 9 and 11. A filter mesh is fitted inside
each main gas solenoid valve. Each module is fitted
with an individual manual gas shut-off valve.
















































