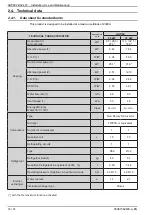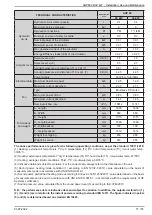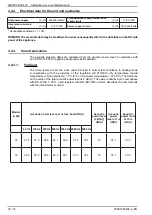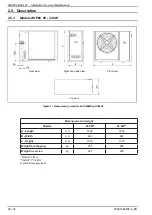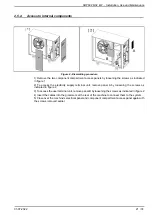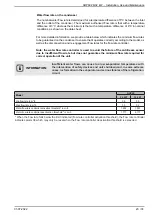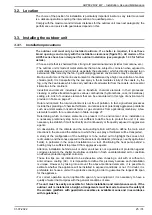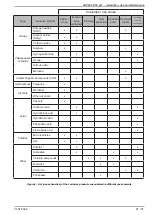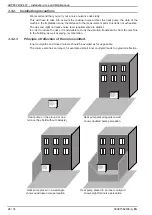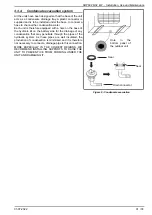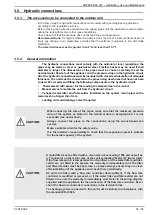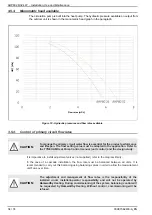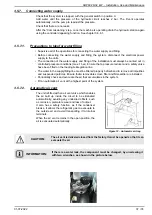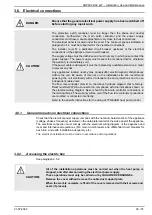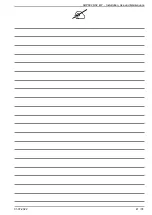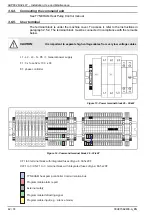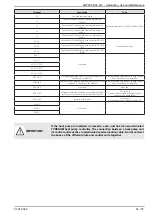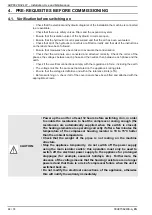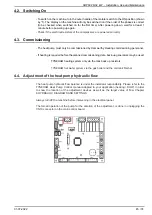
30 / 74
00U07362400-A_EN
AHP60 26/32 kW -
Installation, Use and Maintenance
•
The minimum clearances (figure 7 above) must be respected regardless of the installation to
guarantee the performances and safety of the unit.
•
In general, any recycling of the air should be avoided as this will have an impact on the
performances of the heat pump.
•
In the event of an accidental leak, it must be possible to evacuate the refrigerant.
•
The unit is designed to be installed outdoors. If installation under an alcove cannot be avoided,
be sure to follow the instructions below in order to limit a drop in performance and air recycling.
•
Installation under a shelter or an alcove causes the unit’s performances to drop. To limit this
drop, an alcove must have 2 open opposite faces in the axis of the fan. If, for positioning
reasons, the open sides cannot follow this rule, provide a
removable
partition around the unit
in order to separate the air intake and outlet. A gutter or drain should be installed to drain
condensation water.
•
If grilles are installed on the open sides of the alcove, they must have an effective (open)
surface area limiting the pressure drop to <5Pa to allow all installed heat pumps to discharge
the required flow rate (see flow rate in the table in paragraph 2.4.1).
• Hamworthy Heating cannot be held responsible for any drop in performances of the unit if these
recommendations are not respected.
Figure 8 - Minimum clearances and types of installation
Configuration not authorised

