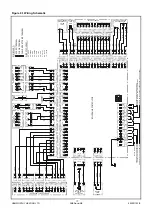
HAMWORTHY HEATING LTD
SHERBORNE
500001103/E
Figure 2.1 Boiler Dimensions/Clearances
335
268
85
35
150
450
510
720
150
150
Ø30 Hole
Gas 3/4
Electric M20
Electric M20
Cover removal
clearance
30 - Return
50 - Flow
200 - Flue
76 - Flow
140 - Flue
154 - Re
tu
rn
185
460
280
600
A
B
800
Water connections
85
200
320
Boiler Model
Return connection
A
B
S65
495
Return connection
S70c
630
View on underside
150
150
1660
290
140
150 MIN
Condense
3
Summary of Contents for Sherborne S65
Page 8: ...HAMWORTHY HEATING LTD SHERBORNE 500001103 E Figure 1 1 Boiler Installation Typical 2 ...
Page 29: ...HAMWORTHY HEATING LTD SHERBORNE 500001103 E Figure 10 6 Gas Pipe Fitting 23 ...
Page 45: ...HAMWORTHY HEATING LTD SHERBORNE 500001103 E NOTES 39 ...
Page 46: ...HAMWORTHY HEATING LTD SHERBORNE 500001103 E NOTES 40 ...
Page 47: ...Notes ...
























