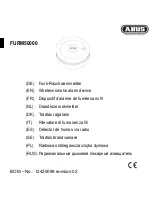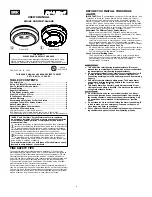
7
Corridors with a width > 3 m:
in corridors (L-/ U-shaped) with a width of more than
3 m, these should be conceptually along the flanks
and seen as individual rooms. The resulting "rooms"
must be equipped with smoke detectors accordingly.
> 3 m
> 3 m
4a
>
3
m
> 3 m
> 3 m
4b
Note
Note that the requirements are not only valid for
corridors but also for rooms with these geometries
(e.g. corner rooms).
4.3.5 Standard rooms
• For pitched roofs with a roof pitch >20°, the
smoke detector must be installed at a distance
of at least 0.5 m and max. 1 m from the gable
peak, see Fig. 5a.
0.5 m
0.5 m
>20°
5a
• Note the following for rooms that only have a par-
tial roof slope: if the horizontal ceiling is less than
1 m wide, the smoke detector must be installed
on the roof slope as shown in Figure 5b.
>20°
max. 1 m
0.5
m
0.5
m
5b
• If the horizontal ceiling is wider than 1 m, the
smoke detector must be mounted centrally on it.
>20°
> 1 m
0.5 m
0.5 m
5c
• Roof pitches
≤
20° should be treated as horizon-
tal ceilings. (See
4.3.3
.
Standard rooms
)








































