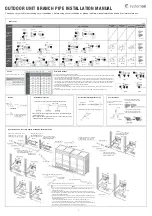Reviews:
No comments
Related manuals for 3U19FS1ERA

Duct Type Series
Brand: Samsung Pages: 40

LI036CI-180P432
Brand: Lennox Pages: 100

R-AP10018
Brand: ARCTIC WIND Pages: 17

GDC16RWA
Brand: Dimplex Pages: 11

MA- 09N8D0-O
Brand: Midea Pages: 16

LK 75
Brand: EINHELL Pages: 52

SYSVRF JOINT OUT 02 HP
Brand: SystemAir Pages: 2

ACW800CH
Brand: American Comfort Pages: 15

KAC-410
Brand: King Industrial Pages: 6

TAC-07CSK
Brand: TCL Pages: 43

IMPACT 20
Brand: Marstair Pages: 20

ORPE-09
Brand: Orima Pages: 68

purehot+cool link
Brand: Dyson Pages: 136

ACDC12B
Brand: hotspot energy Pages: 27

GMCN100 SERIES
Brand: American Comfort Pages: 12

SC4.2
Brand: MABRU POWER SYSTEMS Pages: 24

FH(Y)C71FUVE
Brand: Daikin Pages: 20

FH(Y)B35FV1
Brand: Daikin Pages: 15































