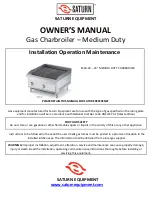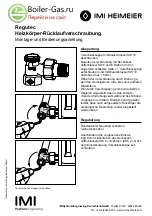
Supplied By www.heating spares.co Tel. 0161 620 6677
Page 8
Table 2.1 Clearances and cupboard sizes
Overall dimensions - All models (mm)
Height (H)
Width (W)
Depth (D)
1490
595
595
Service & installation clearances (mm)
Top OV Models
Top SS Models
Rear - depending upon flue type
Left hand side (from door frame)
Right hand side ( from door frame)
Front (unless door opens)
Base - appliance on a plinth
110
(1)
300
5
5
5
Nil
Minimum cupboard dimensions (mm)
Width - All models
Depth - All models
Height OV models
Height SS models
700
620 - 745
(2)
2,310
(3)
1850
Pipe connections
Heating flow & return - copper pipe
Cold water inlet - copper
Hot water outlet - compression
Gas inlet - Gas union valve
Condensate drain - plastic pipe
Cold feed & open vent - copper pipe
Pressure relief valve - copper pipe
22mm
22mm
22mm
R1/2”
22mm
22mm
22mm
Notes:
(1) If F&E cistern is located in the same cupboard. If not the minimum
access required is 300m; same as the SS models.
(2) Depending upon the flue system used.
(3) Assumes that the appliance is installed on a plinth and the feed
and expansion cistern is installed in the same cupboard.
Figure 2.1 Clearances and cupboard dimensions
(e) If the boiler is to be fitted in a timber framed building, it should be
fitted in accordance with the British Gas publication “Guide for Gas
Installations in Timber Frame Housing, Reference IGE/UP/7:1998”. If
in doubt, advice must be sought from the Local Gas Supplier.
(f) A compartment used to enclose the appliance MUST be designed
and constructed specifically for this purpose. An existing cupboard or
compartment may be used provided it is modified accordingly. BS6798
gives details of the essential features of cupboard/compartment
design, including airing cupboards.
(g) It is recommended to put some sound deadening material (e.g. felt)
between the boiler and the floor to absorb any vibration from the
pumps and fan.
TECHNICAL DATA
2 TECHNICAL DATA
350mm Min access
to comply with
'Water Regulations'
F & E Cistern
OV models only
110mm Min.
Clearance for
servicing
1450mm (H)
high appliance
100mm high plinth
700mm
595mm (W)
600mm Min clearance
for servicing
595mm
(D)
620-745mm*
Summary of Contents for GS A-Class 12/OV
Page 39: ...Supplied By www heating spares co Tel 0161 620 6677 Page 39 GULFSTREAM A CLASS ...
Page 40: ...Supplied By www heating spares co Tel 0161 620 6677 Page 40 ...
Page 41: ...Supplied By www heating spares co Tel 0161 620 6677 Page 41 GULFSTREAM A CLASS ...
Page 42: ...Supplied By www heating spares co Tel 0161 620 6677 ...
Page 43: ...Supplied By www heating spares co Tel 0161 620 6677 ...
Page 44: ...Supplied By www heating spares co Tel 0161 620 6677 ...









































