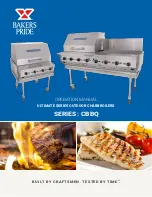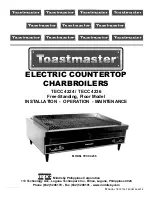
27
6.1 General
• Installations shall comply with Authority having jurisdiction
and in absence of such with:
»
U.S. ANSI Z223.1 /NFPA 54 in the United States
• This boiler requires a dedicated direct vent system only.
• Vent connections serving appliances vented by natural draft
shall not be connected into any portion of mechanical draft
systems operating under positive pressure.
• Materials used in the U.S. shall comply with Authority
having jurisdiction and in absence of such with: ANSI/
ASTM D1785, ANSI/ASTM F441, ANSI/ASTF493, UL1738 or
ULC S636.
• Venting system must be free to expand and contract.
• Vent system must have unrestricted movement through
walls, ceilings and roof penetrations.
• Check for proper joint construction when joining pipe to
fittings.
•
If vent is penetrating ceilings and floors, openings must
have means of fire stopping in joist areas and proper
firestop spacer assemblies installed.
•
Standard roof flashing methods must be used to install roof
flashing.
• Frame wall and roof openings to provide support for
attachment of termination assemblies.
• Support piping in accordance with pipe manufacturer's
instruction and authority having jurisdiction. In absence
of manufacturer's instruction use pipe hooks, pipe straps,
brackets, or hangers of adequate strength located at
intervals of 4 ft (1.2m) or less. Allow for expansion/
contraction of pipe.
• Support horizontal sections of vent pipe to prevent sags
capable of accumulating condensate per vent manufacturer
guide lines. (39" or 1 meter for Natalini).
• Assemble vent materials in accordance with venting
manufacturer’s instructions.
6 - COMBUSTION AIR AND VENT PIPING
WARNING
Fire, explosion, and asphyxiation hazard. Improper
installation could result in death or serious
injury. Read these instructions and understand all
requirements before beginning installation.
!
• Slope exhaust pipe minimum of 1/4” per foot, or vent
manufacturer’s recommendation, whichever is greater;
back toward the boiler.
•
Any "in line" elbows in flue system must be taken into
consideration. First elbow on the top of the boiler is
included in equivalent length calculations.
• Use U.V. stabilized polypropylene when it will be exposed
to sunlight, wind, or prone to freeze ups.
• Manufacturer requires use of an approved mechanical
fastener, which may vary per vent pipe manufacturer, at
every push-fit gasket connection when using a single wall
polypropylene vent system.
WARNING
All types of PVC venting for flue gases are prohibited
for use with this boiler. ABS venting shall not to be
used this product.
Use of DWV plumbing pipes to vent this boiler shall be
prohibited.
Use of cellular core PVC (ASTM F891), cellular core
CPVC, or Radel® (polyphenolsulfone) in venting
systems shall be prohibited.
Covering non-metallic vent pipe and fittings with
thermal insulation shall be prohibited.
Failure to follow these instructions could result in death
or serious injury.
!
Note
Follow venting manufacturer's equivalent lengths
for specialty fittings.
6.2 Removal of Existing Boiler From Common Vent
System
When existing boiler is removed from common venting
system, common venting system is likely to be too large for
proper venting of appliances remaining connected to it.
After removal of existing boiler, following steps shall be
followed with each appliance remaining connected to common
venting system placed in operation, while other appliances
remaining connected to common venting system are not in
operation:
• Seal any unused openings in common venting system.
• Visually inspect venting system for proper size and
horizontal pitch. Determine there is no blockage or
restrictions, leakage, corrosion and other deficiencies which
could cause an unsafe condition.
• When practical, close all building doors, windows, and
all doors between space in which appliances remaining
connected to common venting system are located and
other spaces of building. Turn on clothes dryer and any
appliance not connected to common venting system.
Turn on exhaust fans, such as range hoods and bathroom
exhaust so they will operate at maximum speed. Do not
operate summer exhaust fan. Close fireplace dampers.
• Turn on appliance being inspected. Follow lighting
instructions. Adjust thermostat so appliances will operate
continuously.
• Test for spillage at draft hood relief opening after 5
minutes of main burner operation. Use flame of match or
candle, smoke from cigarette, cigar or pipe.
• Determine each appliance remaining connected to common
venting system properly vents when tested as outlined
above. Then return doors, windows, exhaust fans and any
other gas-burning appliance to their previous condition of
use.
• Any improper operation of common venting system
should be corrected so installation conforms with National
Fuel Code, ANSI Z223.1/NFPA 54 and/or Natural Gas
and Propane Installation Code, CAN/CSA B149.1. When
re-sizing any portion of common venting system, common
venting system should be re-sized to approach minimum
size as determined using appropriate tables in Chapter 13
of the National Fuel Gas Code, ANSI Z223.1/NFPA 54 and/
or Natural Gas and Propane Installation Code, CAN/CSA
B149.1.
PN 240012363 REV. B [03/29/2019]
















































