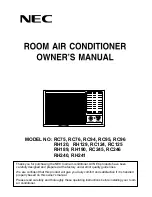
TROUBLESHOOTING
PROBLEM
Water leaking from the indoor
unit into the room.
Wireless remote controller
does not work.
The unit will not deliver air.
Moisture or condensation
on the discharge air louvers
or outlet vents.
Mode Conflict (E7) is displayed.
CAUSE/SOLUTION
Cause:
While it is normal for the system to generate condensate water in cooling
mode, it is designed to drain this water via a condensate drain system to a safe location.
Solution:
If water is leaking into the room, it may indicate one of the following.
• The indoor unit is not level right to left. Level indoor unit.
• The condensate drain pipe is restricted or plugged. All restrictions must
be removed to allow continuous drainage by gravity.
• If problem persists, contact a qualified service professional for assistance.
Cause:
There are a number of possible reasons
Solution:
Check the following:
• The remote controller was not matched to the indoor unit.
See matching instructions.
• The batteries might be low. Change the batteries.
• The remote controller must be within 25 ft. (7.5 m) with no obstructions
of the indoor unit. If remote controller needs to be replaced, contact a
qualified service professional for assistance. In the meantime, use the
Aux button to operate the system.
Cause:
There are a number of system functions that will prevent air flow.
Solution:
Check for the following:
• In heating mode, the indoor fan may not start for three minutes if the
room temperature is very low. This is to prevent blowing cold air.
• In heat mode, if the outdoor temperature is low and humidity is high,
the system may need to defrost for up to 10 minutes before beginning
a heating cycle.
• In dry mode, the indoor fan may stop for up to three minutes during the
compressor off delay.
• Otherwise, you should contact a qualified service professional for assistance.
Cause:
It is normal for the system to develop condensation or moisture on the
discharge air louvers when cooling warm humid air for a long period of time.
Solution:
The condensation or moisture will disappear as the system cools and
dehumidifies the room space.
Cause:
When indoor units have different mode settings (for example, some set
to Cool, others set to Heat, Fan Only or Dry) it creates a Mode Conflict.
Solution:
Be sure that all indoor units are set to the same mode (i.e., Cool, Heat,
Fan Only or Dry). Once this is done, the Mode Conflict status will disappear.
36







































