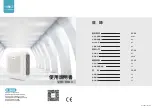
1. Determine the mounting location on the wall for the indoor
unit. Follow the selection criteria in the previous section.
2. Locate the factory supplied installation template included
in carton and attach to the wall.
3. Verify the installation template is level right to left
and is a minimum 11 3/4 inches above the floor.
Mark the 4 mounting holes for the indoor
unit. Also mark the condensate drain and
refrigeration pipe hole.
NOTE:
Depending on the installation, the refrigeration
pipes and condensate drain hose may exit from the rear
or bottom of the unit.
4. Drill 4 mounting holes and insert anchor bolts (field supplied)
into drilled holes.
NOTE:
It is recommended to install screw anchors for sheet rock,
concrete block, brick and such type of walls.
5. Verify indoor unit mounting by carefully lifting unit and setting it
on the 4 anchor bolts using the factory provided slots on the side
brackets as shown in figure right
6. Carefully remove indoor unit from anchor bolts in order to begin
making piping connections.
NOTE:
Do not reinstall air inlet grille or side panels until instructed.
The Universal Floor/Ceiling units allow for wall or ceiling
mounting. Follow the instructions for the desire type of
installation.
Wall Mounting Installation
11
INDOOR UNIT INSTALLATION
Laying Out Indoor Location
Mounting
Slots
Paper Te
mplate
Paper Te
mplate
Right Side
Panel
Left Side
Panel
Wall













































