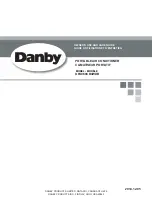
9
Technical Information
Service Manual
W
D
H
3 7/64
6
1 21/32
8 7/64
27
7 21/64
Φ2 3/4
Φ2 3/4
3. Outline Dimension Diagram
3.1 Indoor Unit
Unit:inch
09/12K
18/24K
Models
W
H
D
09/12K
38 13/64
11 13/16
8 5/6
18/24K
42 7/16
12 51/64
9 11/16
W
D
H
4
27
7 13/64
5 1/2
7 1/2
1 1/2
1 1/2
Φ2 1/6
Φ2 1/6
3 7/64
6
1 21/32
8 7/64
27
7 21/64
Φ2 3/4
Φ2 3/4
Summary of Contents for KW09HQ3D6D Series
Page 80: ...77 Installation and Maintenance Service Manual...
Page 96: ...JF00304207...













































