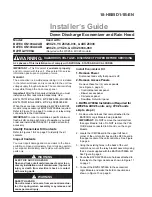
32
Installation and Maintenance
Service Manual
8. Installation
8.1 Installation Dimension Diagram
At least 250cm
Space to the wall
At least 30cm
At least 30cm
Space to the wall
Drainage pipe
Space to the obstructio
n
At least 50cm
At least 15cm
At least 50cm
Space to the
obstruction
3
Sp
ac
e to the ceiling
uc
At least
0cm
At least 200cm
At least 30cm
Space to the wall
Space to the obstruction
Space to the obstructio
n
r
tion
bst
Space to the
o
At least 300cm
















































