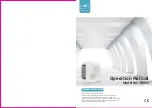
Multi Variable Air Conditioners Two-way Cassette Indoor Unit
10
4.3 Drainage Pipe Installation and Drainage System Testing
4.3.1 Notice for Installation of Drainage Pipe
(1) The drainage pipe should be short and the gradient downwards should be at
least 1%
~
2% in order to drain condensation water smoothly.
(2) The diameter of drainage hose should be bigger or equal to the diameter of
drainage pipe joint.
(3) Install drainage pipe according to the following fig. and arrange insulation to
the drainage pipe. Improper installation may lead to water leakage and damp
the furniture and other things in the room.
(4) You can buy normal hard PVC pipe used as the drainage pipe. During
connection, insert the end of PVC pipe into the drainage hole and then tighten
it with drainage hole and wire binder.
Can’t connect the drainage hole and
drainage hole with glue.
(5) When the drainage pipelines are used for several units, the position of pipeline
should be about 100mm (4 in.) lower than the drainage port of each unit. In this
case, thicker pipes should be applied.
Fig. 4.3.1
4.3.2 Installation of Drainage pipe
(1) Drainage pipe should have the same diameter or larger diameter than the
connection pipes (PVC pipe, outside diameter 25mm (1 in.), thickn
ess≥1.5mm
(1/16 in.)).
(2) Keep drainage pipe short and sloping downwards at a gradient of at least 1%
for preventing forming air bubbles.
(3) If the gradient of drainage pipe could not meet the installation requirements,
raising pipe should be applied.
(4) Insert the drainage hose into drain socket and then tighten the metal clamp
securely.
(5) Warp the sealing pad over drainage hose and metal clamp for heat insulation.
(6) Make sure to perform insulation work for all drainage hoses in the ro om in order
to prevent any possible water dropping due to dew condensation.
(7) Apply the suitable diameter for converging drainage pipe according to the
operating capacity of the unit, as show in Fig. 4.3.2.












































